Seasonal Tastes offers an extensive buffet and à la carte in its relaxed and contemporary setting. Featuring local and international favorites along with our specialized ‘Eat Well’ menu, indulge in fine dining options with optimal pricing.

The Westin Hyderabad Mindspace being the highest in Room Inventory (427 Rooms) is ideal for travelers with its strategically situation in Hyderabad that can accommodate both business and leisure travelers being located just 5 kms away from HICC Convention Center and half an hour away from the Rajiv Gandhi International Airport. With prime Banqueting Space right in the heart of HITEC City The Westin Hyderabad boasts of 5400 sq ft (Indoor) venue space fully equipped with audiovisual facilities—it is able to accommodate anywhere from 400 to 700 people. Boasting a spacious 21-foot ceiling adorned with three elegant chandeliers, the ballroom is perfect for wedding receptions, product launches, seminars, exhibitions, and more. Additionally, it can be divided into three separate spaces to accommodate smaller events.For those looking to exchange vows and celebrate your union The Westin Lawns offers a premium open space of 10000 sq ft with several unique settings for social evenings too!Enter a sanctuary of wellness, where every touch, sound and scent is carefully designed to revitalize your body and calm your mind. The Heavenly Spa by Westin™ offers a full menu of treatments that honor traditions from every corner of the earth. From rollerssage to aromatherapy and our signature Heavenly® massage, we seek to promote a sense of wellbeing that lasts beyond your stay with us.
Total meeting space Largest room
23,530 sq. ft. 8,245 sq. ft.
Meeting rooms Second largest room
14 5,231 sq. ft.
| Meeting Rooms | Room Size | Room Dimensions | Maximum Capacity | U-Shape | Banquet rounds | Cocktail Rounds | Theater | Classroom | Boardroom |
|---|---|---|---|---|---|---|---|---|---|
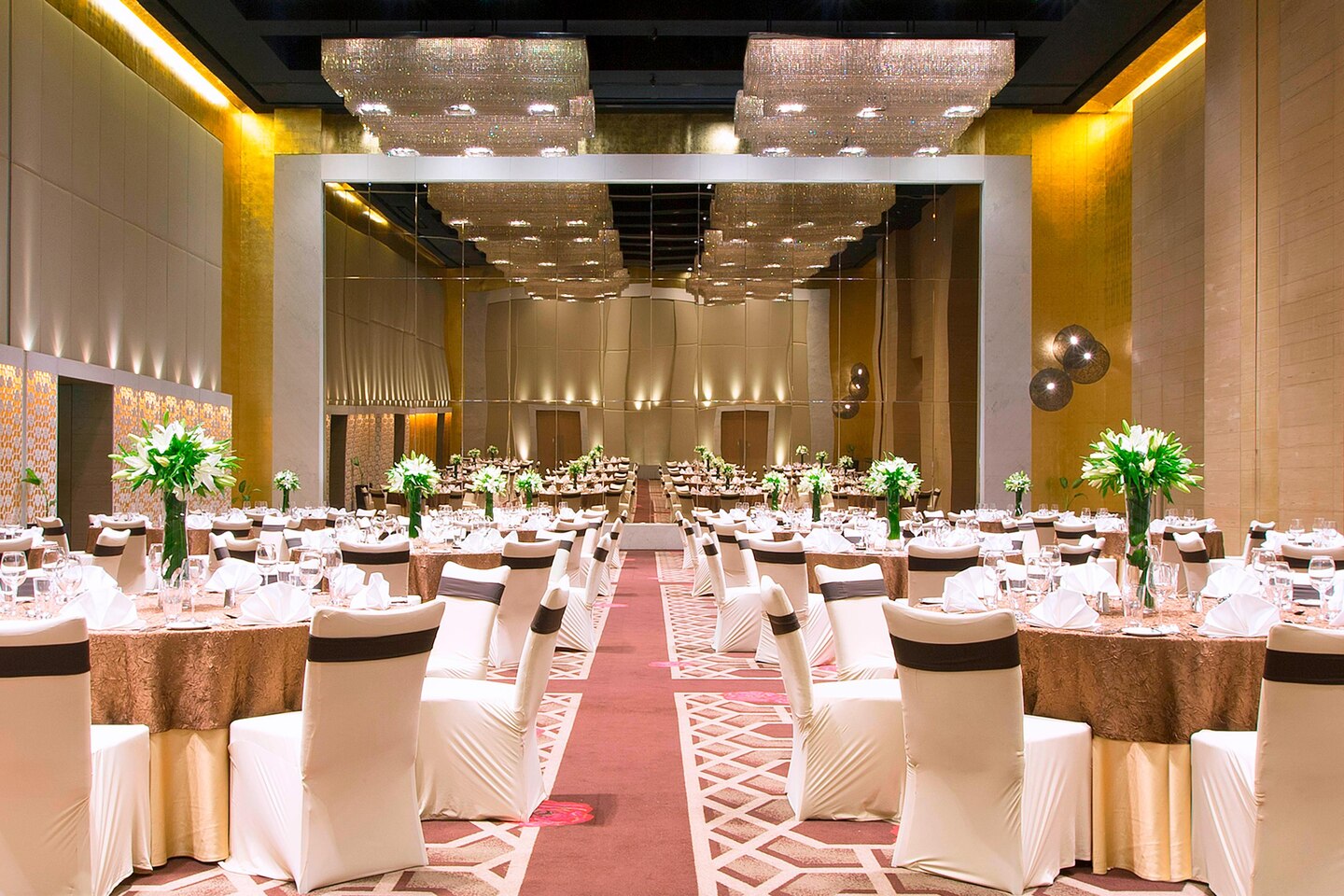 Westin Ballroom 1 |
1,765.3 sq. ft. | 32.8 ft. x 55.8 ft. | 180 | 60 | 80 | – | 180 | 84 | 80 |
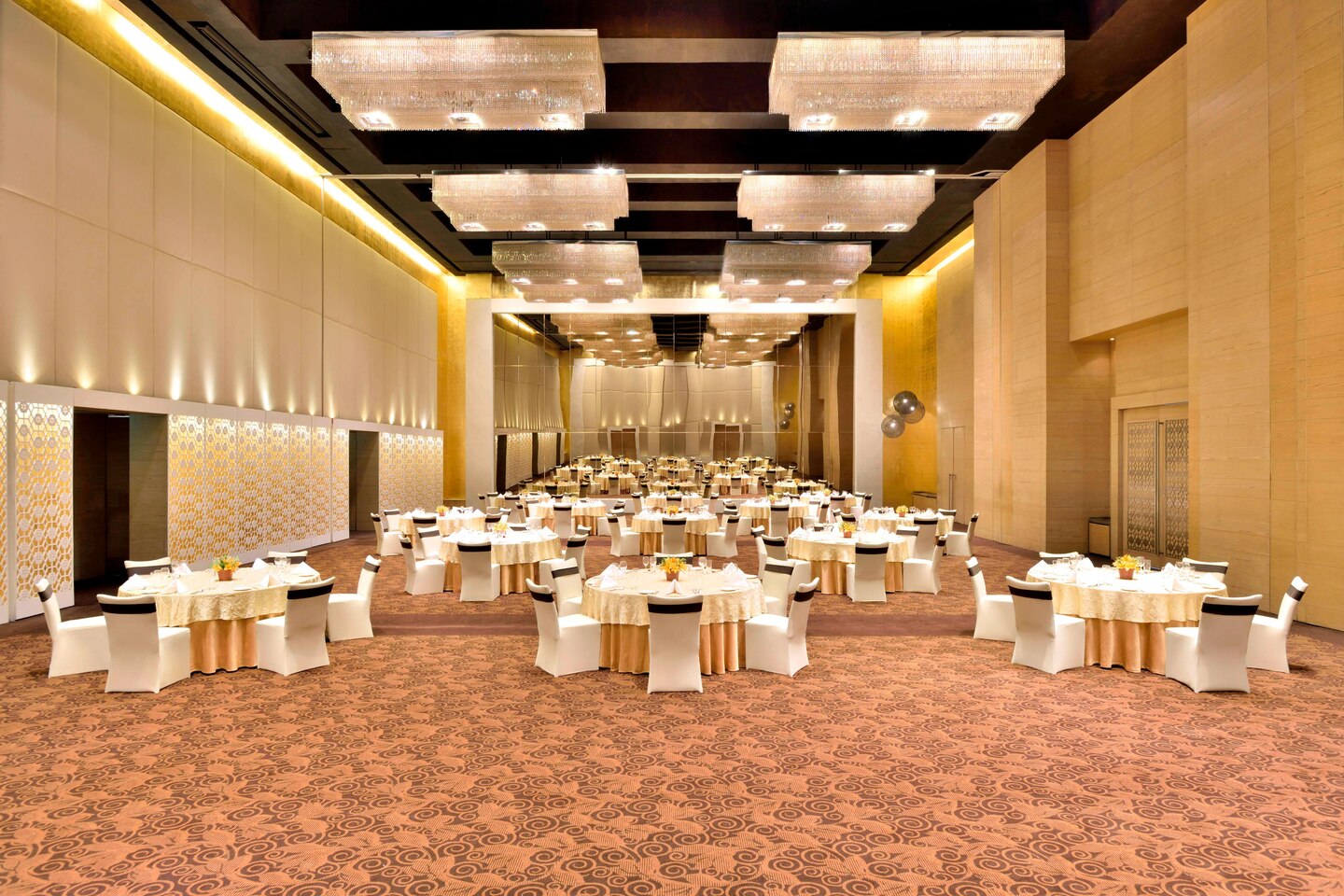 Westin Ballroom 2 |
1,657.6 sq. ft. | 29.5 ft. x 55.8 ft. | 180 | 56 | 80 | – | 180 | 84 | 80 |
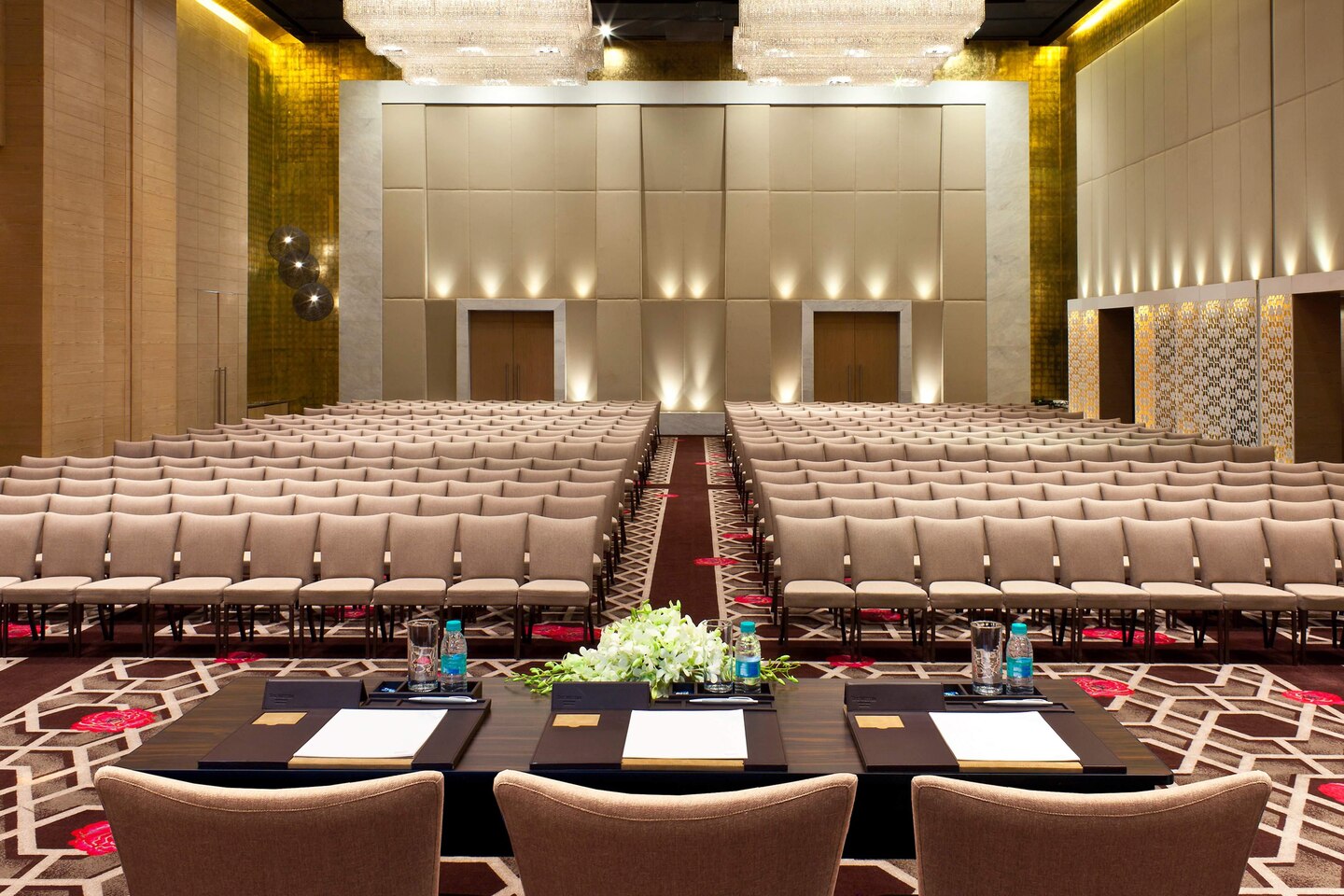 Westin Ballroom 3 |
1,657.6 sq. ft. | 29.5 ft. x 55.8 ft. | 180 | 60 | 80 | – | 180 | 84 | 80 |
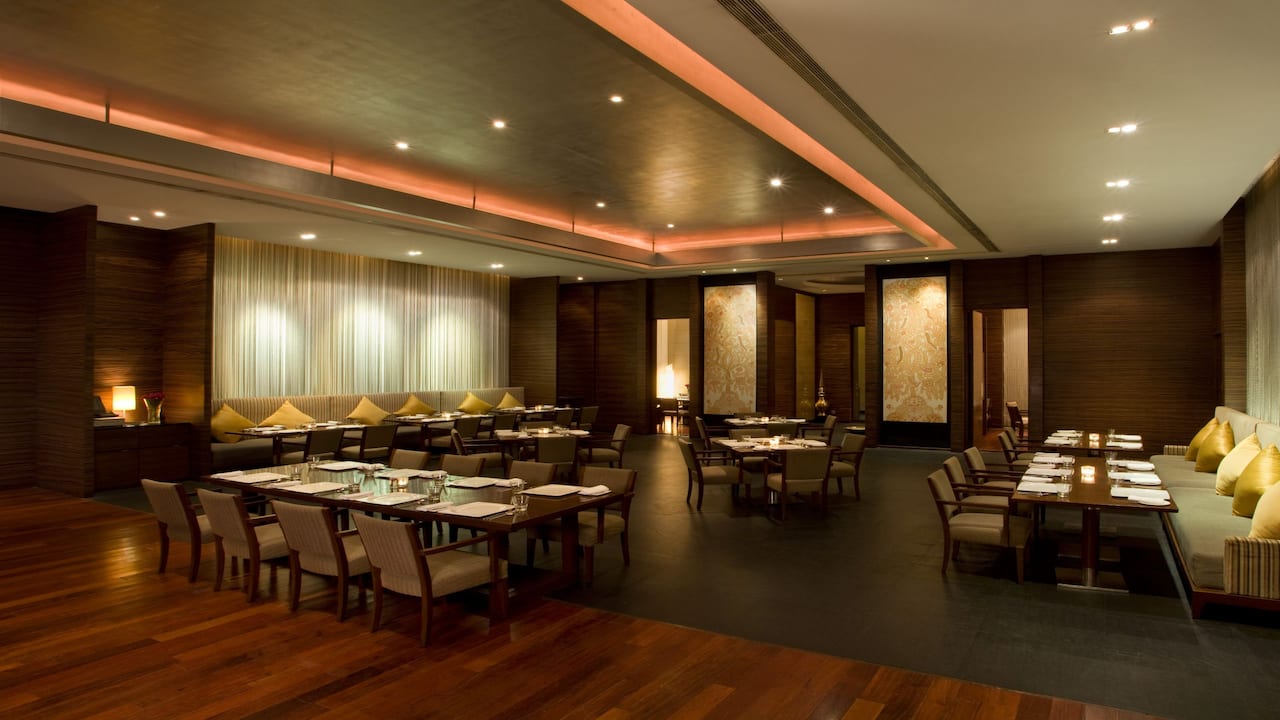 Westin Ballroom (combined) |
5,231.3 sq. ft. | 95.1 ft. x 55.8 ft. | 500 | 102 | 240 | – | 500 | 234 | 240 |
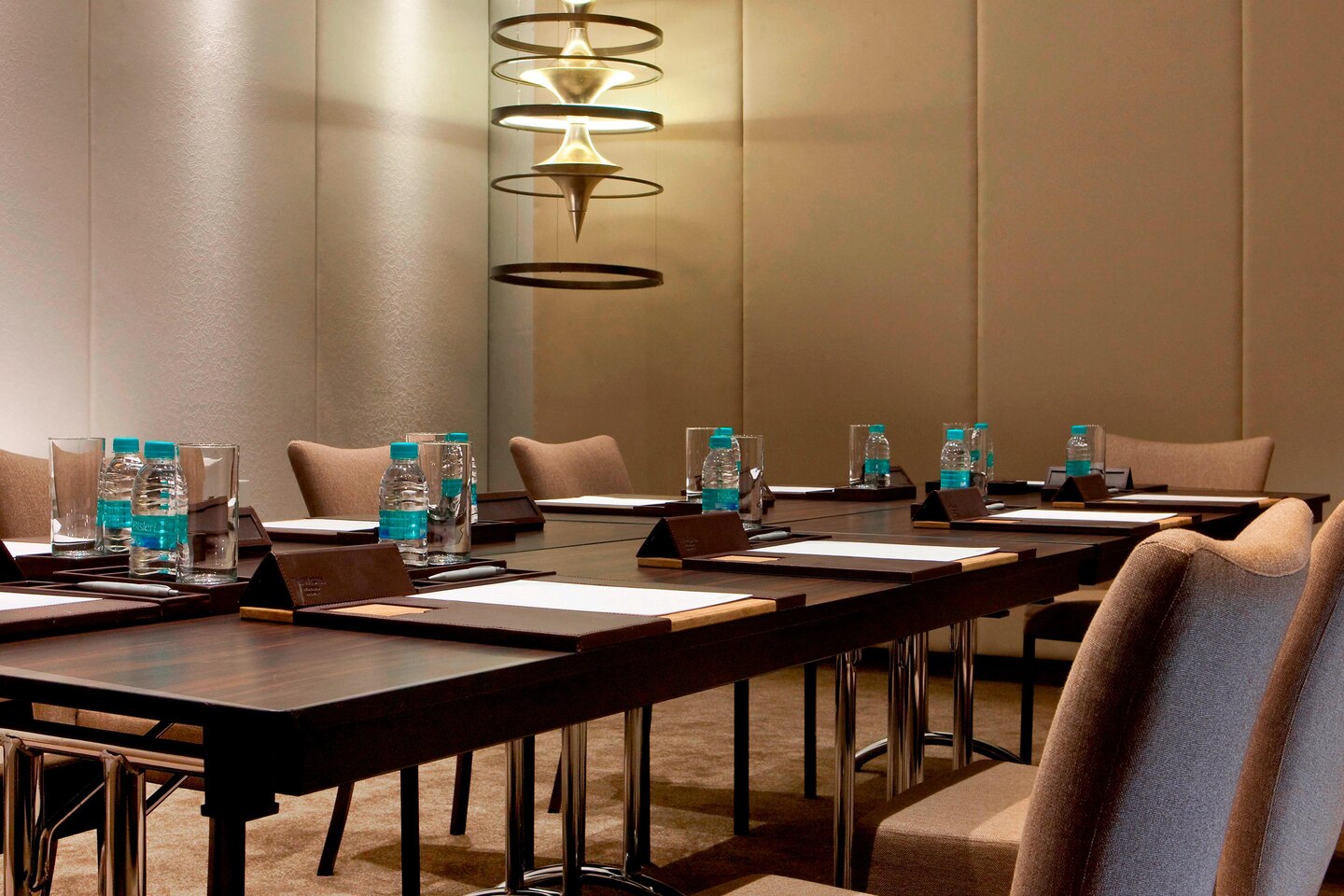 Evolve 1 |
226 sq. ft. | 16.4 ft. x 16.4 ft. | 20 | 9 | 10 | – | 20 | 14 | 10 |
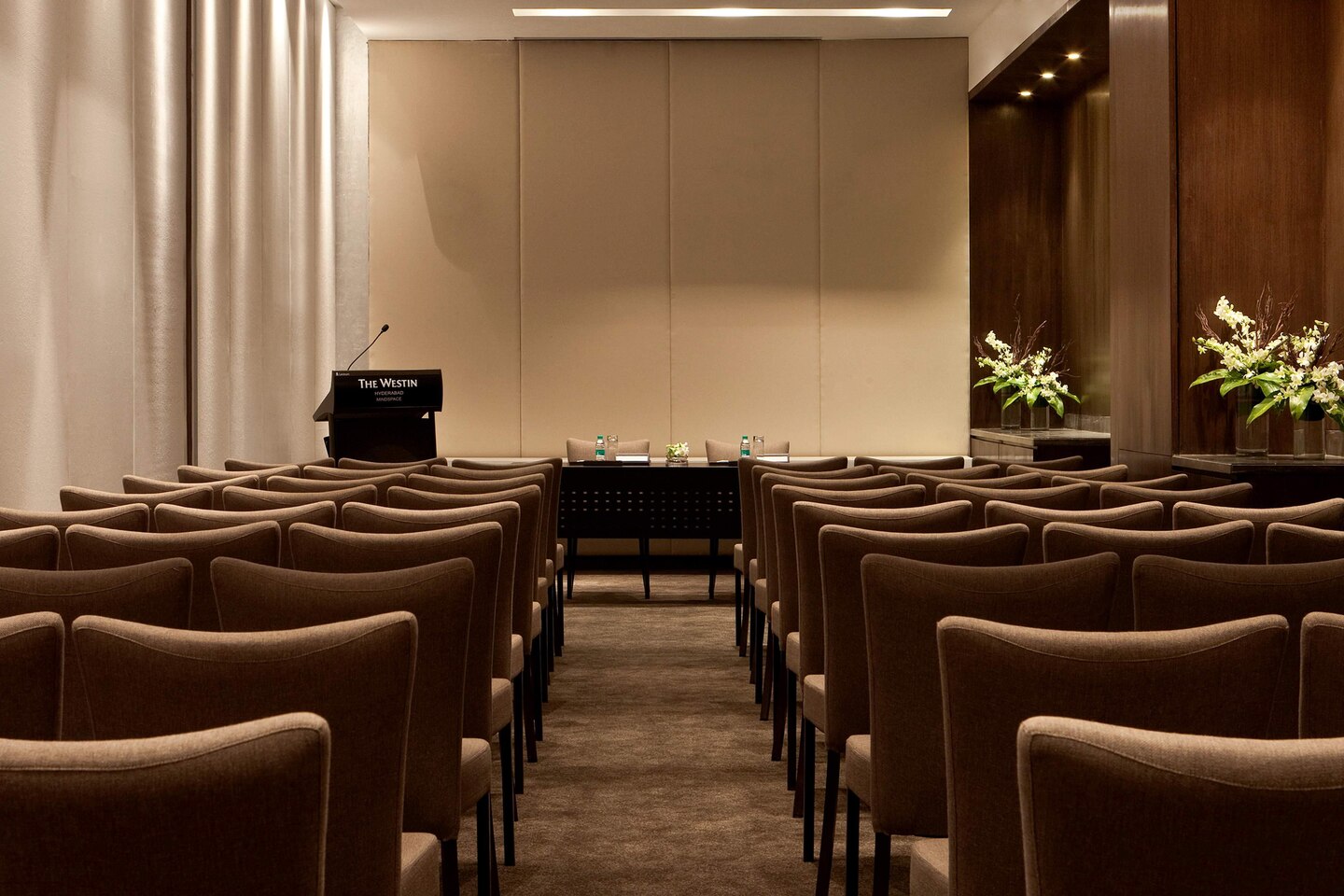 Evolve 2 |
301.4 sq. ft. | 19.7 ft. x 16.4 ft. | 25 | 9 | 10 | – | 25 | 21 | 10 |
 Evolve 3 |
226 sq. ft. | 16.4 ft. x 16.4 ft. | 20 | 9 | 10 | – | 20 | 14 | 10 |
 Evolve (Combined) |
775 sq. ft. | 52.5 ft. x 16.4 ft. | 54 | 27 | 30 | – | 54 | 42 | 30 |
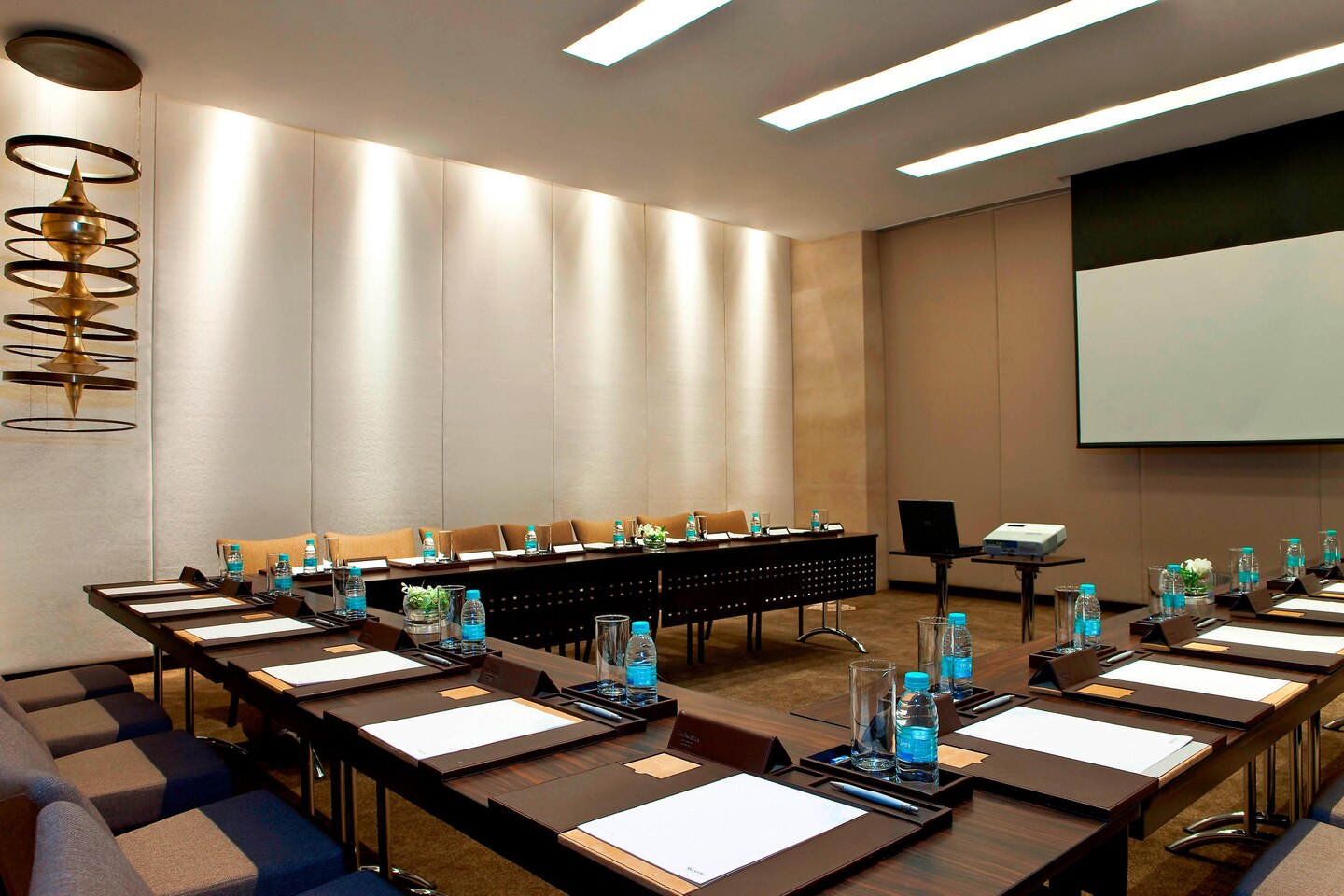 Energize |
441.3 sq. ft. | 23 ft. x 19.7 ft. | 28 | 19 | 20 | – | 28 | 24 | 20 |
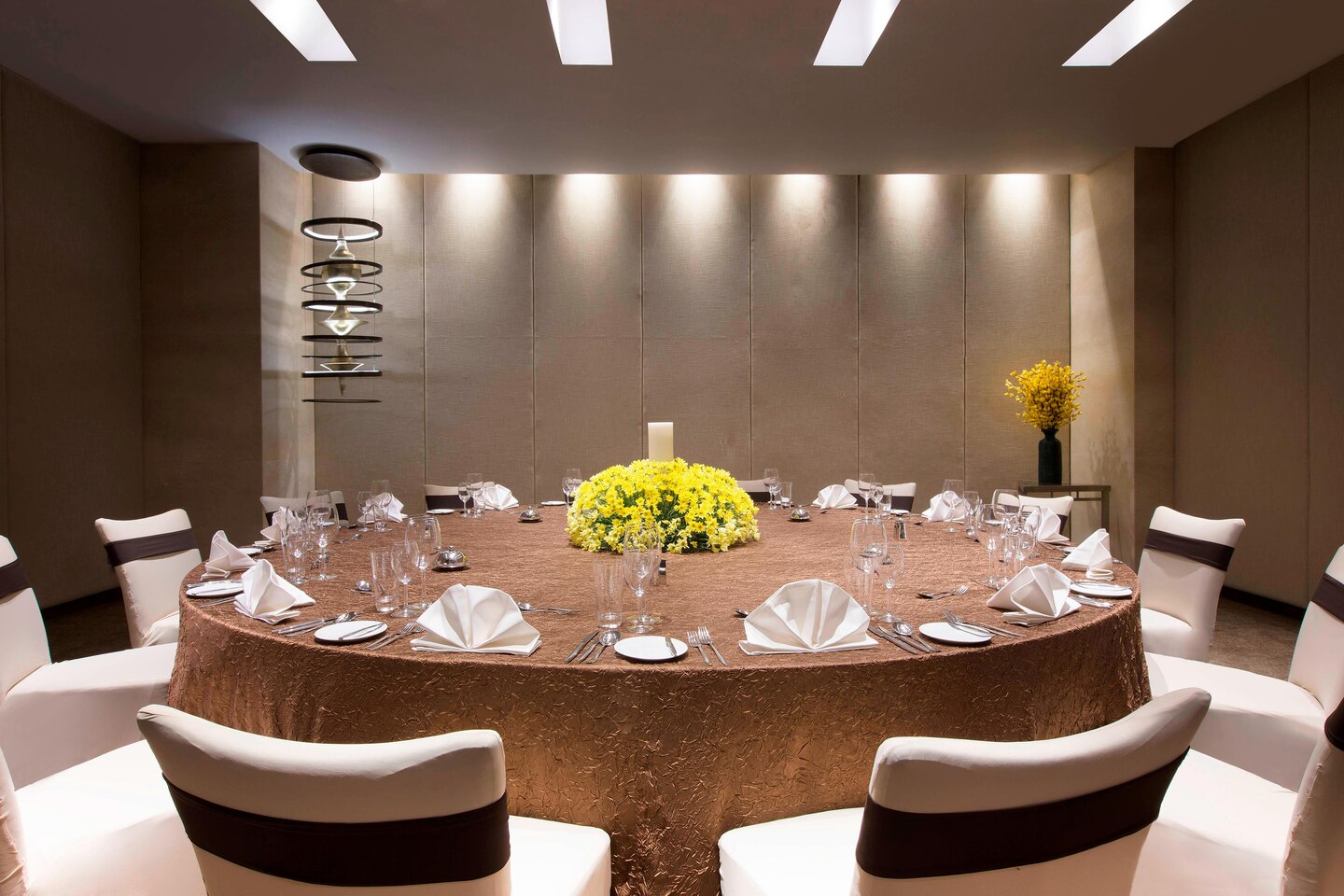 Thrive |
613.5 sq. ft. | 26.2 ft. x 26.2 ft. | 40 | 18 | 30 | – | 40 | 24 | 30 |
 Renew |
269.1 sq. ft. | 19.7 ft. x 16.4 ft. | 18 | 9 | 8 | – | 18 | 12 | 8 |
 Westin Foyer |
2,045.1 sq. ft. | 137.8 ft. x 16.4 ft. | – | – | – | – | – | – | – |
 Evolve Pre-function |
1,862.2 sq. ft. | 62.3 ft. x 29.5 ft. | – | – | – | – | – | – | – |
 Pool (Outdoor Space) |
– | – | – | – | – | – | – | – | – |
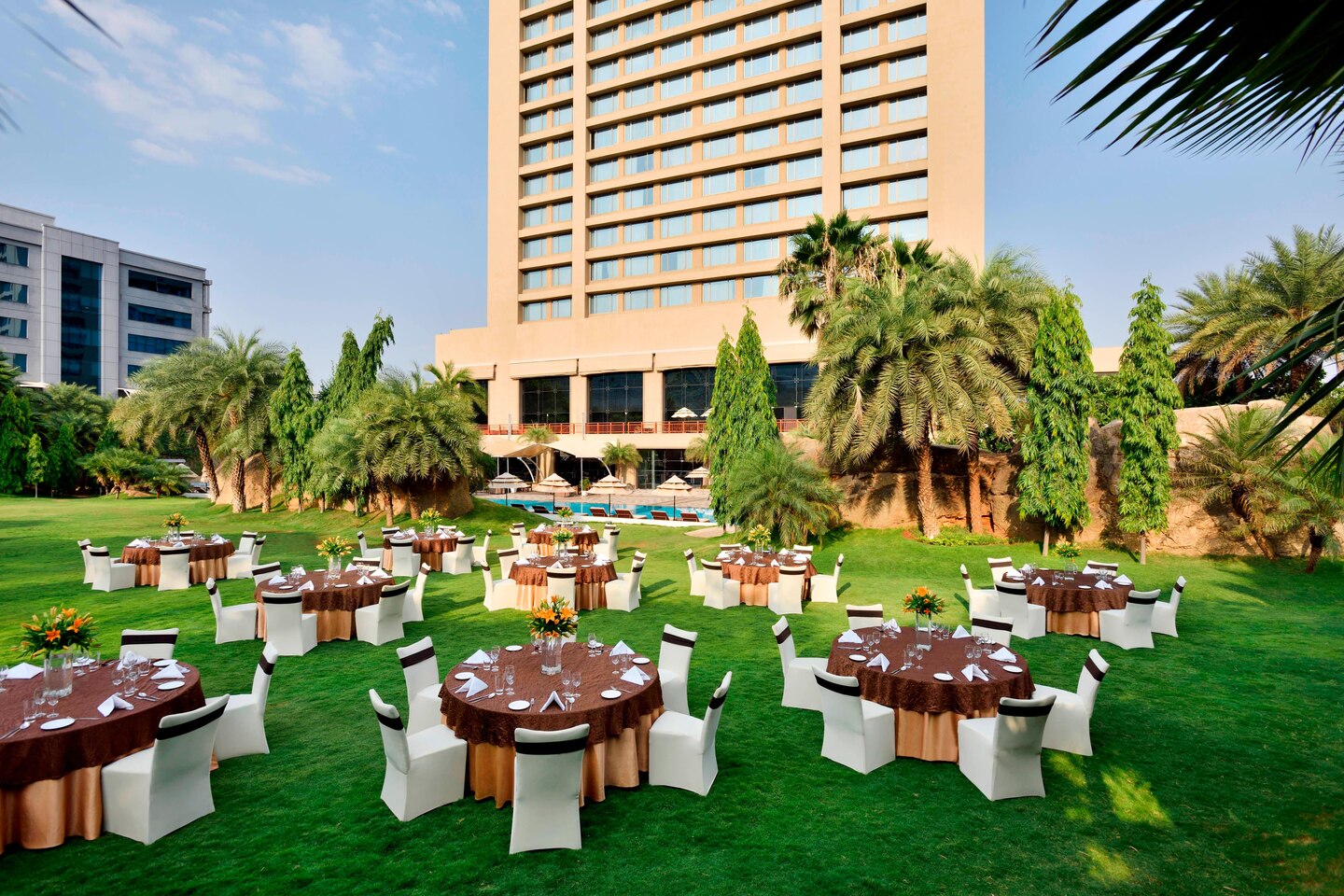 Westin Lawns |
8,245.2 sq. ft. | 8,245.2 sq. ft. | 600 | – | 300 | – | 600 | – | 330 |
Room features and guest services
Concierge services
Laundry service
Luggage storage
Room service
Voicemail box
Facilities
Extended stay
Onsite restaurant
Onsite catering
Onsite gift shop
Onsite security
Rental car service
Space (Outdoor)
Wheelchair accessible
Business services
AV capabilities
Business center
Video conference
Recreational activities
Health club
Outdoor pool
Spa or salon
Water sports
Whirlpool
Venue accessibility
Airport shuttle
Bus
Taxi
Equipment
Dance floor
Piano
Portable heaters
Staging area
