Signature Indian restaurant with an interactive theatre kitchen, a separate lounge bar and private dining rooms.

Taj Lands End, Mumbai offers the best of both worlds – breathtaking views of the sea and the energy of city life. The hotel is located in the heart of the new Bandra, which buzzes with activity day and night. An integral part of the Taj Luxury Hotels, Taj Lands End offers some of the city’s finest accommodation, dining experiences, and comprehensive conferencing and banqueting facilities.
The hotel offers the ideal blend of business and leisure with easy accessibility to the Bandra-Kurla, Andheri and Worli business districts as well as the domestic and international airport. Taj Lands End, Mumbai is modern, but like all Taj hotels, reflects India’s warm and heartfelt traditions of hospitality.
Each guestroom offers a panoramic view of the Arabian Sea, as well as city scape across the bay. Whether you are conducting a conference or hosting a banquet function, Taj Lands End can take care of every little detail. The banqueting area includes an opulent, pillar free ballroom, four elegantly appointed private rooms, poolside lawns and seaside lawns.
Whether you are conducting a conference or hosting a banquet function, Taj Lands End can take care of every little detail. The banqueting area is spread over approximately 70,000 sq. ft. and includes a ballroom, four elegantly appointed private rooms, poolside and seaside lawns, and The Classroom. All banqueting areas have multiple private entrances for access and are also complemented by a spacious pre function area that lends itself perfectly for buffet set-ups and special décor, allowing guests to move through the halls and participate in the varied activities. For conferences, Taj Lands End provides state-of-the-art facilities, wireless internet facility in all banquet rooms, video conferencing and webcast arrangement, and any other service, which you may need.
Taj Lands End, Mumbai also has a venue called The Classroom. The state-of-the-art classroom offers programs and symposia to leaders in business, government and academia. Its proximity to important business hubs like the Bandra Kurla Complex and the airport, coupled with contemporary facilities offers an ideal environment for learning. It offers a separate lounge and reception area and has a seating capacity of up to 82 people. With the ultra-modern multimedia facilities designed to augment the experience of business board meetings, The Classroom is virtually indistinguishable from the Harvard Business School’s MBA classrooms in Boston.
The regal Ballroom is the perfect venue for hosting formal events or social gatherings. An exclusive entrance with a spacious pre-function area and a ceiling height of 16 feet adds to the feeling of grandeur.
Konkan & Malabar, two separate convening rooms have a sophisticated yet soothing ambience. Each of these rooms is also equipped with state-of-the-art meeting and conferencing facilities.
Salcette is a stately, wood-panelled, L-Shaped hall that can be divided into three separate sections. An integrated pre-function area for dining completes Salcette, making it ideal for product launches, award gatherings, annual meets and company orientations.
The charming Garden View Room is adjacent to the beautiful poolside. Large French windows, sprays of natural sunlight, shimmering mirrored walls and colonial marbled floors makes the Garden View Room ideal for a day conference or evening cocktails.
Poolside lawn is a picturesque tropical palm fringed garden with a separate ramped entrance. With a spectacular view of the Arabian Sea, the poolside lawns are a fantastic venue for corporate dinners, weddings and celebrations.
The Seaside Lawns: This expansive venue by the Arabian Sea with warm rays of sunlight and fresh sea breeze is an impressive setting for high octane award ceremonies, grand sit-down dinners and glamorous evenings.
Total meeting space Largest room
25,000 sq. ft. 6,602 sq. ft.
Meeting rooms Second largest room
7 5,450 sq. ft.
| Meeting Rooms | Room Size | Room Dimensions | Maximum Capacity | U-Shape | Banquet rounds | Cocktail Rounds | Theater | Classroom | Boardroom |
|---|---|---|---|---|---|---|---|---|---|
 Ballroom |
6,602 sq. ft. | 63.4 ft. x 107.5 ft. | 1,000 | 150 | 250 | 600 | 500 | 200 | 140 |
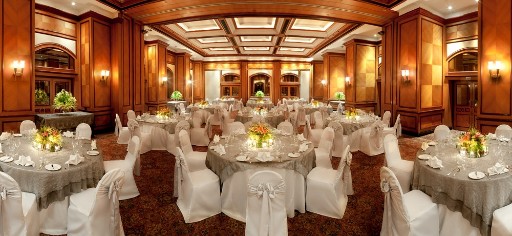 Salcette I + II |
2,551 sq. ft. | 66.1 ft. x 40.9 ft. | 200 | 80 | 125 | 300 | 200 | 150 | 80 |
 Salcette III |
827 sq. ft. | 28.4 ft. x 30.8 ft. | 35 | 20 | 30 | 30 | 35 | 25 | 16 |
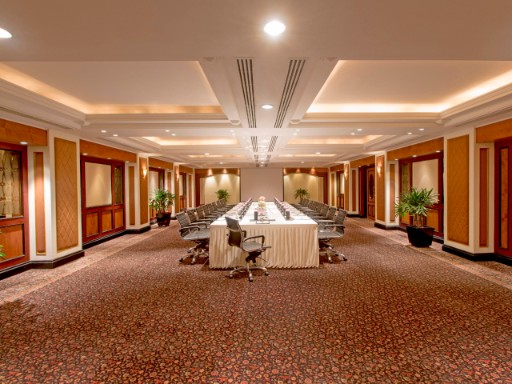 Konkan |
1,488 sq. ft. | 26.1 ft. x 55.4 ft. | 80 | 35 | 70 | 60 | 75 | 55 | 35 |
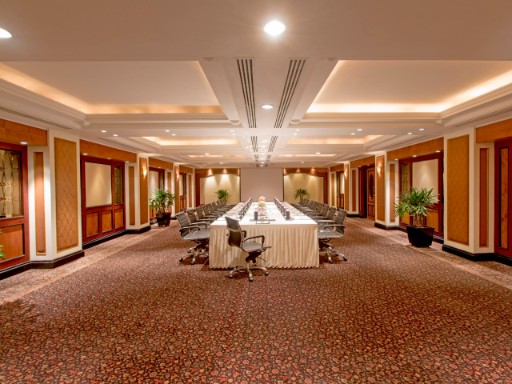 Malabar |
1,681 sq. ft. | 27.3 ft. x 55.7 ft. | 80 | 35 | 70 | 80 | 80 | 50 | 35 |
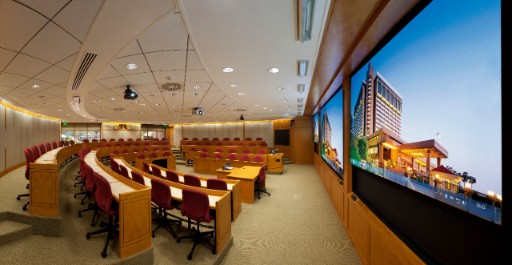 The Classroom |
1,740 sq. ft. | – | 82 | – | – | – | – | 82 | – |
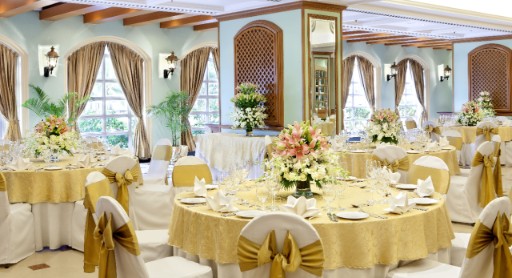 Garden view |
5,450 sq. ft. | 58 ft. x 94.5 ft. | 200 | 50 | 75 | 200 | 120 | 60 | 45 |
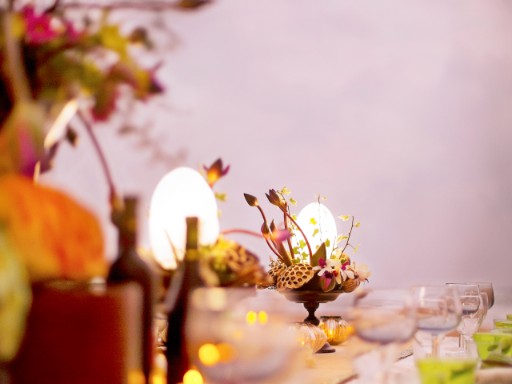 Sea Side Lawns |
– | 78 ft. x 198 ft. | 2,000 | – | 500 | – | 1,500 | – | – |
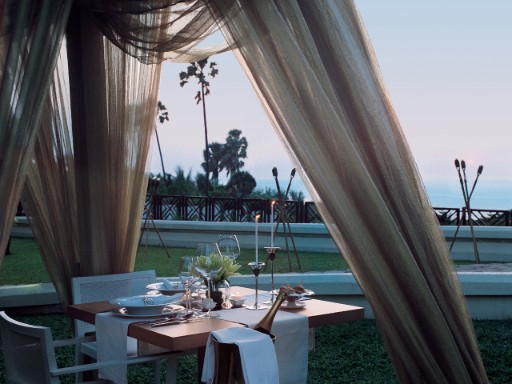 The Poolside Lawns |
– | – | 1,200 | – | 270 | – | 300 | – | – |
Room features and guest services
Concierge services
Internet access
Laundry service
Luggage storage
Room service
View (Garden)
View (Ocean or water)
Voicemail box
Facilities
Extended stay
Onsite catering
Onsite gift shop
Onsite restaurant
Onsite security
Rental car service
Space (Outdoor)
Space (Private)
Wheelchair accessible
Business services
AV capabilities
Business center
Video conference
VIP services
Recreational activities
Health club
Outdoor pool
Spa or salon
Whirlpool
Venue accessibility
Bus
Taxi
Equipment
Dance floor
Loading dock
Portable walls
Staging area
