Food Exchange is a contemporary, casual & multi-cuisine restaurant serving food from the four corners of the world.

Novotel Hyderabad Convention Centre, a tranquil oasis next to HITEC City, the IT hub of Hyderabad. With 15 acres of sprawling landscaped gardens around a 288-room property, guests can leave the city behind for a while and enjoy a revitalizing break surrounded by lush greenery in a serene setting.
The offices of IT and Pharma giants like Google, Amazon, Deloitte, Apple, Facebook, Cognizant, Genpact, Tech Mahindra, Indian School of Business, Tata Consultancy Services, Novartis and Universal Health Group, among many others, are all located within a 6-kilometer radius. Experience the luxury of staying just a few steps away from your next meeting or conference. As its name suggests, our stylish 5-star hotel sits adjacent to India’s most trusted MICE venue, the Hyderabad International Convention Centre, making it a natural choice for business travellers and MICE delegates.
The hotel is also the ideal home base from which to explore Hyderabad – the City of Pearls. Families and visitors can revel in the hustle and bustle of this major metropolis, and then retreat to the hotel for some peaceful relaxation and hearty sustenance. It is a great destination for business travellers seeking a relaxing stay in a resort-like ambience, replete with the sights and sounds of exotic birds, peaceful surroundings and a private driveway for a memorable arrival experience.
Total meeting space Largest room
100,042 sq. ft. 66,464 sq. ft.
Meeting rooms Second largest room
11 53,982 sq. ft.
| Meeting Rooms | Room Size | Room Dimensions | Maximum Capacity | U-Shape | Banquet rounds | Cocktail Rounds | Theater | Classroom | Boardroom |
|---|---|---|---|---|---|---|---|---|---|
 Convention Halls 1 – 6 |
66,464 sq. ft. | 348 ft. x 190 ft. | 6,000 | – | 2,240 | 6,000 | 5,800 | 3,000 | – |
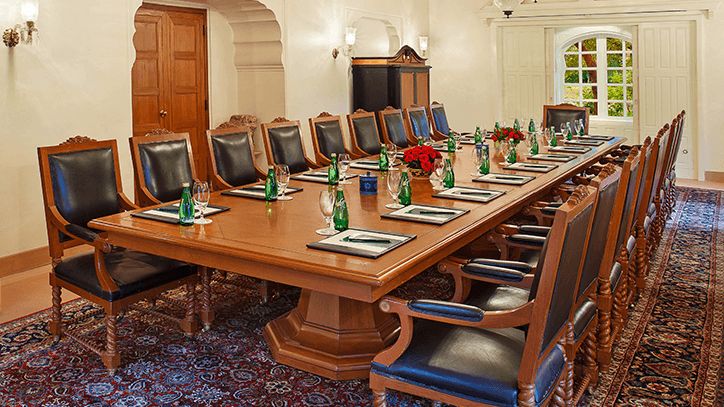 Convention Hall 3 |
20,600 sq. ft. | 108 ft. x 190 ft. | 2,000 | – | 680 | 2,000 | 1,500 | 850 | – |
 Convention Hall 4 |
20,600 sq. ft. | 108 ft. x 190 ft. | 2,000 | – | 680 | 2,000 | 1,500 | 850 | – |
 Convention Hall 1 |
4,760 sq. ft. | 49 ft. x 96 ft. | 500 | – | 150 | 500 | 300 | 150 | – |
 Convention Hall 2 |
4,760 sq. ft. | 49 ft. x 96 ft. | 500 | – | 150 | 500 | 300 | 150 | – |
 Convention Hall 5 |
4,760 sq. ft. | 49 ft. x 96 ft. | 500 | – | 150 | 500 | 300 | 150 | 135 |
 Convention Hall 6 |
4,760 sq. ft. | 49 ft. x 96 ft. | 500 | – | 150 | 500 | 300 | 150 | 135 |
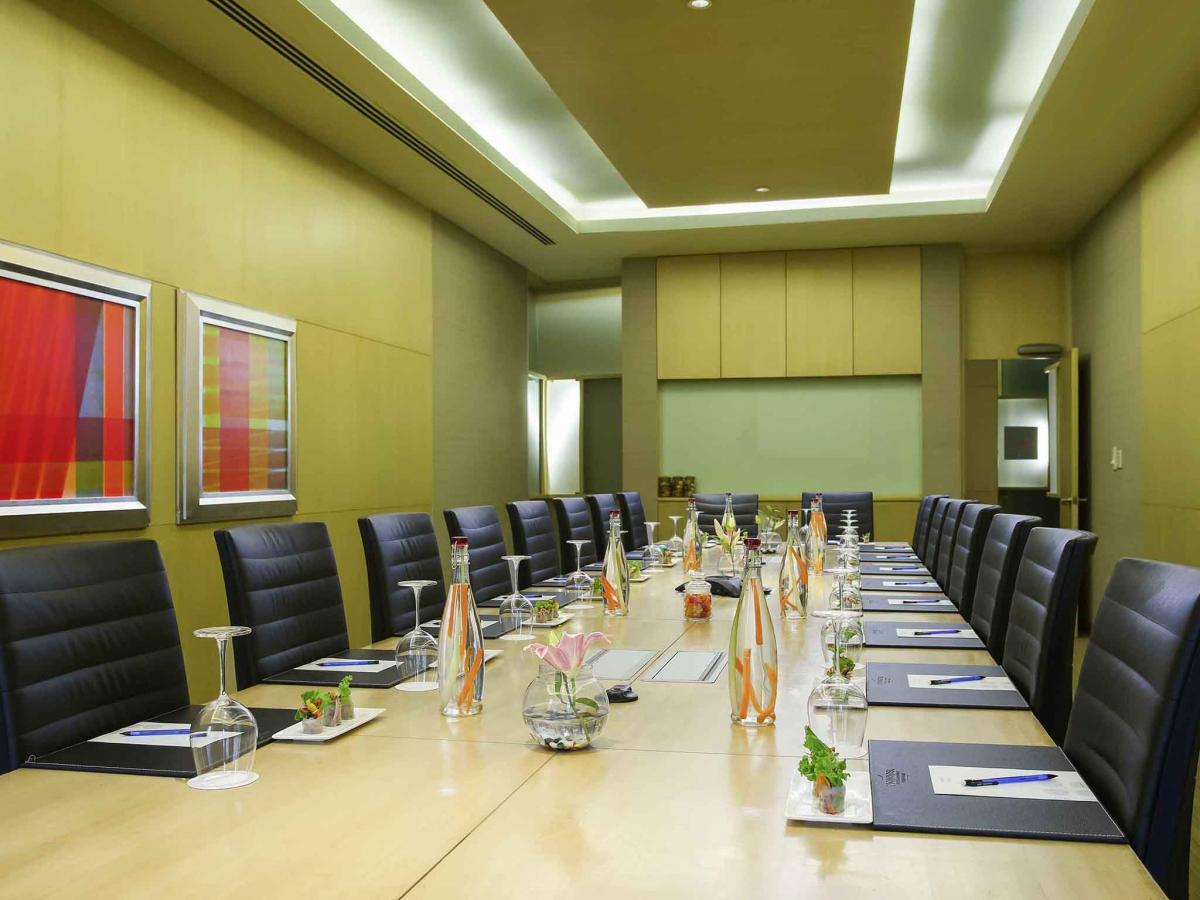 Meeting Room G.01 |
1,345 sq. ft. | 29 ft. x 43 ft. | 80 | 30 | 40 | – | 80 | 50 | 25 |
 Meeting Room G.02 |
1,367 sq. ft. | 29 ft. x 43 ft. | 80 | 30 | 40 | – | 80 | 50 | 25 |
 Meeting Room G.03 |
1,345 sq. ft. | 29 ft. x 43 ft. | 80 | 30 | 40 | – | 80 | 50 | 25 |
 Meeting Room G.04 |
1,367 sq. ft. | 29 ft. x 43 ft. | 80 | 30 | 40 | – | 80 | 50 | 25 |
 Meeting Room G.05 |
1,345 sq. ft. | 29 ft. x 43 ft. | 80 | 30 | 40 | – | 80 | 50 | 25 |
 Meeting Room G.06 |
1,367 sq. ft. | 29 ft. x 43 ft. | 80 | 30 | 40 | – | 80 | 50 | 25 |
 Registration Area |
4,616 sq. ft. | 108 ft. x 42 ft. | – | – | – | – | – | – | – |
 Organizer’s Suite 1 |
774 sq. ft. | 28.4 ft. x 27.2 ft. | – | – | – | – | – | – | – |
 Organizer’s Suite 2 |
667 sq. ft. | 31.2 ft. x 27.2 ft. | – | – | – | – | – | – | – |
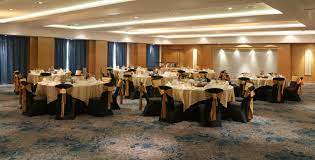 The Ballroom |
2,552 sq. ft. | – | 160 | 48 | – | 150 | 160 | 120 | 38 |
 Meeting Room 1.01 |
1,367 sq. ft. | 29 ft. x 43 ft. | 80 | 30 | 40 | – | 80 | 50 | 25 |
 Meeting Room 1.02 |
1,345 sq. ft. | 29 ft. x 43 ft. | 80 | 30 | 40 | – | 80 | 50 | 25 |
 Meeting Room 1.03 |
1,367 sq. ft. | 29 ft. x 43 ft. | 100 | 30 | 40 | 100 | 80 | 50 | 25 |
 Meeting Room 1.04 |
1,345 sq. ft. | 29 ft. x 43 ft. | 80 | 30 | 40 | – | 80 | 50 | 25 |
 Meeting Room 1.05 |
1,367 sq. ft. | 29 ft. x 43 ft. | 80 | 30 | 40 | – | 80 | 50 | 25 |
 Meeting Room 1.06 |
1,345 sq. ft. | 29 ft. x 43 ft. | 80 | 30 | 40 | – | 80 | 50 | 25 |
 Meeting Room 1.07 |
400 sq. ft. | 19 ft. x 26 ft. | 12 | – | – | – | – | – | 12 |
 Meeting Room 1.08 |
947 sq. ft. | 30 ft. x 31 ft. | 14 | 12 | – | – | – | – | 14 |
 Meeting Room 1.09 |
947 sq. ft. | 30 ft. x 31 ft. | 14 | 12 | – | – | – | – | 14 |
 Meeting Room 1.10 |
400 sq. ft. | 19 ft. x 26 ft. | 12 | – | – | – | – | – | 12 |
 Meeting Room 2.01 |
1,345 sq. ft. | 29 ft. x 43 ft. | 80 | 30 | 40 | – | 80 | 50 | 25 |
 Meeting Room 2.02 |
1,367 sq. ft. | 29 ft. x 43 ft. | 80 | 30 | 40 | – | 80 | 50 | 25 |
 Meeting Room 2.03 & 2.04 |
2,948 sq. ft. | 58 ft. x 50 ft. | 180 | 54 | 104 | – | 180 | 120 | 44 |
 Meeting Room 2.05 |
1,345 sq. ft. | 29 ft. x 43 ft. | 20 | – | – | – | – | – | 20 |
 Meeting Room 2.06 |
1,367 sq. ft. | 29 ft. x 43 ft. | 20 | – | – | – | – | – | 20 |
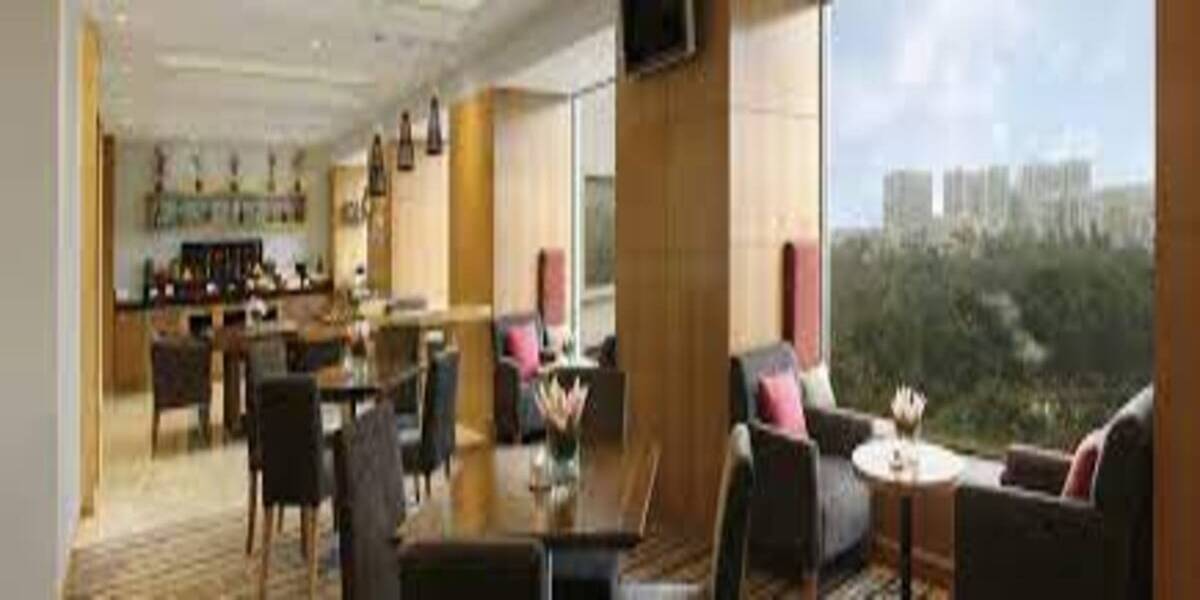 VIP Lounge |
1,247 sq. ft. | – | 54 | 27 | 36 | – | 54 | 36 | 18 |
 Speaker’s Preparation Booth ( 1 – 4 ) |
258 sq. ft. | 13.5 ft. x 19 ft. | – | – | – | – | – | – | – |
 The Boardroom |
215 sq. ft. | – | 8 | – | – | – | – | – | 8 |
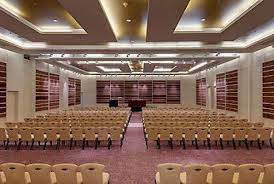 The Granite |
1,335 sq. ft. | – | 130 | 45 | – | – | 130 | 60 | 38 |
 Corridor ‘A’ & ‘B’ |
2,991 sq. ft. | 15.7 ft. x 190.2 ft. | – | – | – | – | – | – | – |
 Convention Hall 3+Corridor & Hall 4 + Corridor |
23,715 sq. ft. | 124.6 ft. x 190.2 ft. | 2,200 | – | 780 | 2,200 | 1,578 | 810 | – |
 Convention Halls 1&2 |
9,361 sq. ft. | 49.2 ft. x 190.2 ft. | 1,000 | – | 350 | 1,000 | 792 | 375 | – |
 Convention Halls 3&4 |
41,189 sq. ft. | 216.5 ft. x 190.2 ft. | 4,000 | – | 1,340 | 4,000 | 2,956 | 1,494 | – |
 Convention Halls 1-3 & 4-6 |
33,076 sq. ft. | 173.8 ft. x 190.2 ft. | 3,000 | – | 1,090 | 3,000 | 2,520 | 1,188 | – |
 Convention Halls 1&2 + Corri & 5&6 + Corri |
12,169 sq. ft. | 64 ft. x 190.2 ft. | 1,092 | – | 480 | 1,000 | 1,092 | 450 | – |
 Convention Halls 1 – 4 & 3-6 |
53,982 sq. ft. | 283.7 ft. x 190.2 ft. | 5,000 | – | 1,700 | 5,000 | 4,128 | 1,872 | – |
 Meeting Room G.07 |
807 sq. ft. | 40 ft. x 20.3 ft. | – | – | – | – | – | – | – |
Room features and guest services
Concierge services
Internet access
Laundry service
Room service
View (Garden)
Voicemail box
Facilities
Onsite gift shop
Onsite restaurant
Onsite security
Rental car service
Space (Outdoor)
Space (Private)
Space (Semi-private)
Wheelchair accessible
Business services
AV capabilities
Business center
Video conference
VIP services
Recreational activities
Health club
Outdoor pool
Spa or salon
Tennis courts
Venue accessibility
Airport shuttle
Bus
Taxi
Train
Equipment
Loading dock
Portable walls
Staging area
