All day, multi-cuisine restaurant, which includes buffets for breakfast, lunch, dinner and Sunday brunches as well as an all day à la carte menu to enhance your dining options.

Centrally located in between Pune Airport and Mumbai Pune Expressway, JW Marriott Hotel Pune features luxury amenities, integrated eco-friendly enhancements, and is awarded with LEED Gold certification. For guests traveling on business, five-star amenities at our luxurious JW hotel include wireless connectivity, large desks with ergonomic chairs, in-room vaults for laptops, and fresh breakfast options. The Hotel has 414 contemporary rooms including 43 suites designed for both the discerning business and leisure traveler. With nearly 40,000 square feet of sophisticated meeting space, which includes a 13000 sq ft pillar less ballroom with a ceiling height of 23 feet and a total of 12 breakaway rooms, the hotel has placed Pune on the convention map if India.
Total meeting space Largest room
32,303 sq. ft. 13,067 sq. ft.
Meeting rooms Second largest room
12 4,758 sq. ft.
| Meeting Rooms | Room Size | Room Dimensions | Maximum Capacity | U-Shape | Banquet rounds | Cocktail Rounds | Theater | Classroom | Boardroom |
|---|---|---|---|---|---|---|---|---|---|
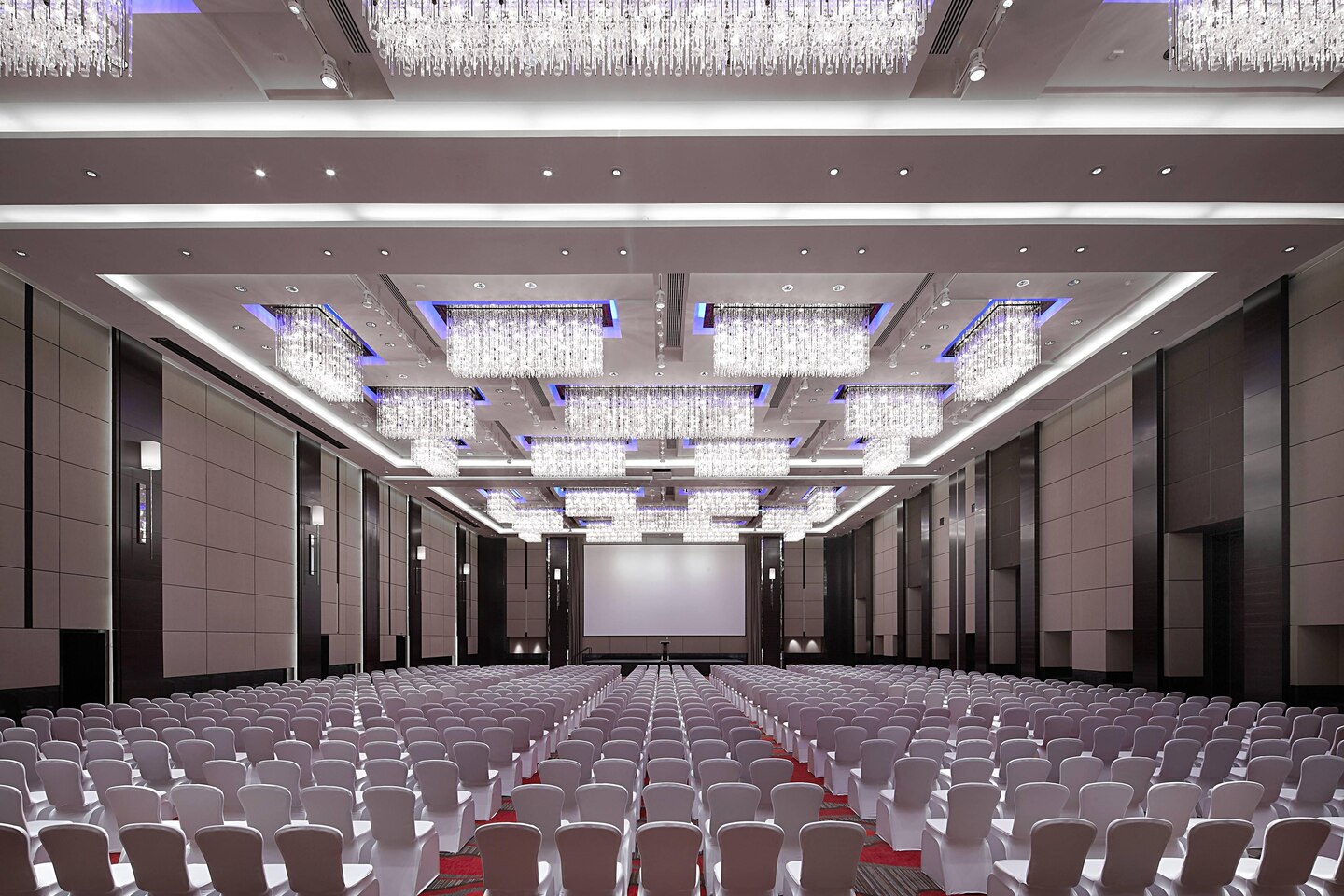 Grand Ballroom |
13,067.4 sq. ft. | 154.2 ft. x 85.3 ft. | 1,360 | 180 | 720 | – | 1,360 | 630 | 576 |
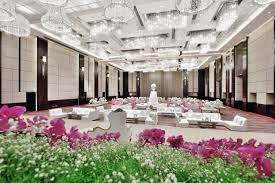 Sabha 1 |
3,649 sq. ft. | 85.3 ft. x 42.7 ft. | 300 | 60 | 130 | – | 300 | 150 | 104 |
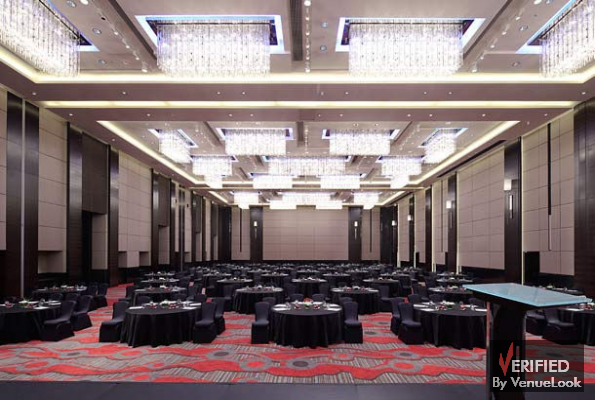 Sabha 2 |
4,757.7 sq. ft. | 85.3 ft. x 55.8 ft. | 450 | 63 | 230 | – | 450 | 231 | 180 |
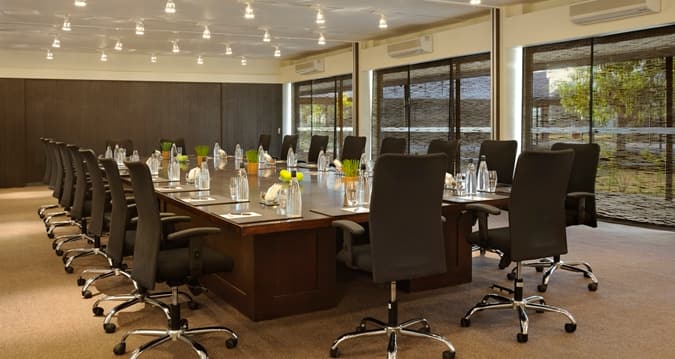 Sabha 3 |
4,757.7 sq. ft. | 85.3 ft. x 55.8 ft. | 450 | 63 | 230 | – | 450 | 231 | 180 |
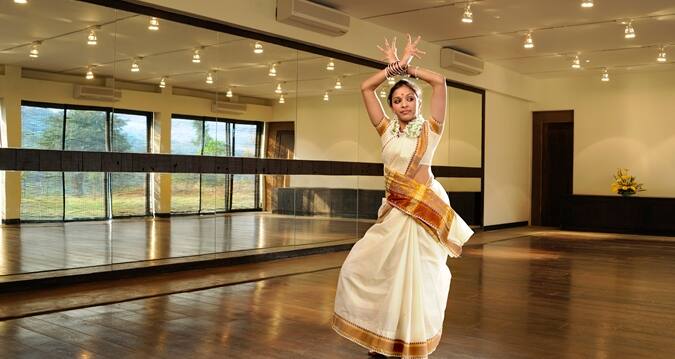 Meeting Room 1 |
1,001 sq. ft. | 39.4 ft. x 26.2 ft. | 70 | 24 | 40 | – | 70 | 45 | 32 |
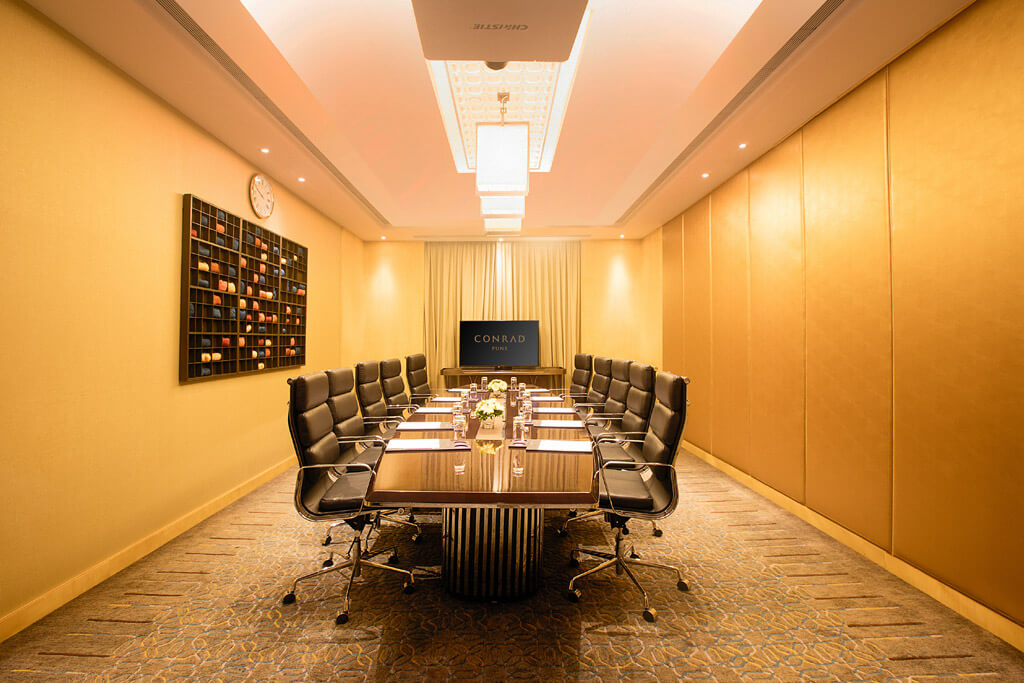 Meeting Room 2 |
925.7 sq. ft. | 39.4 ft. x 23 ft. | 70 | 24 | 40 | – | 70 | 45 | 32 |
 Meeting Room 3 |
850.3 sq. ft. | 36.1 ft. x 26.2 ft. | 70 | 24 | 40 | – | 70 | 45 | 32 |
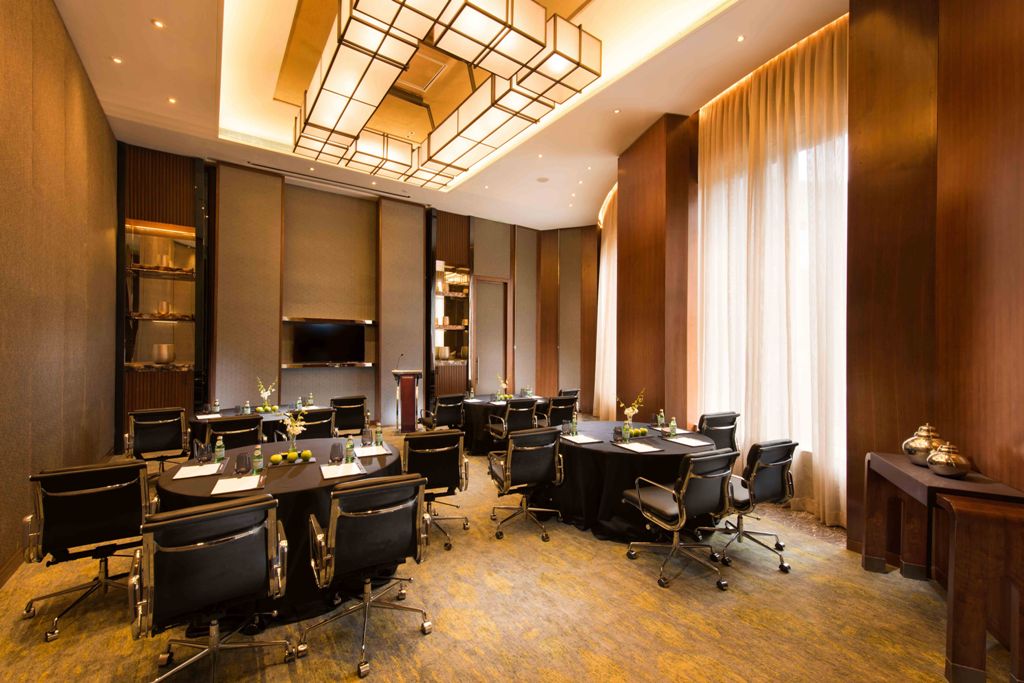 Meeting Room 4 |
861.1 sq. ft. | 36.1 ft. x 26.2 ft. | 70 | 24 | 40 | – | 70 | 45 | 32 |
 Meeting Room 5 |
850.3 sq. ft. | 36.1 ft. x 26.2 ft. | 70 | 24 | 40 | – | 70 | 45 | 32 |
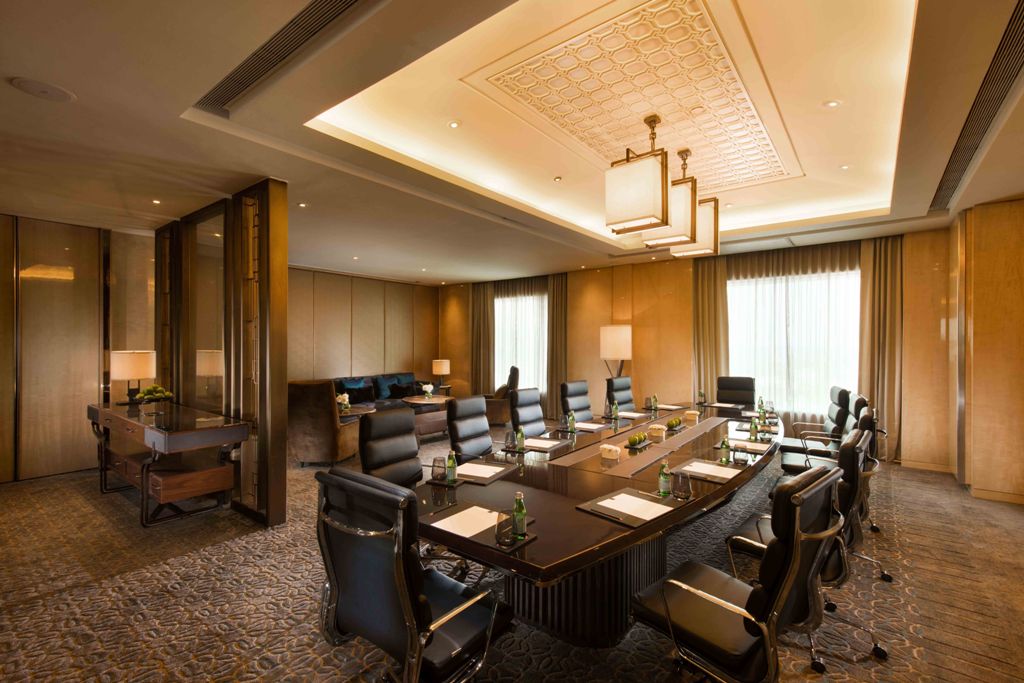 Executive Boardroom 1 |
355.2 sq. ft. | 23 ft. x 16.4 ft. | 12 | 12 | – | – | – | – | – |
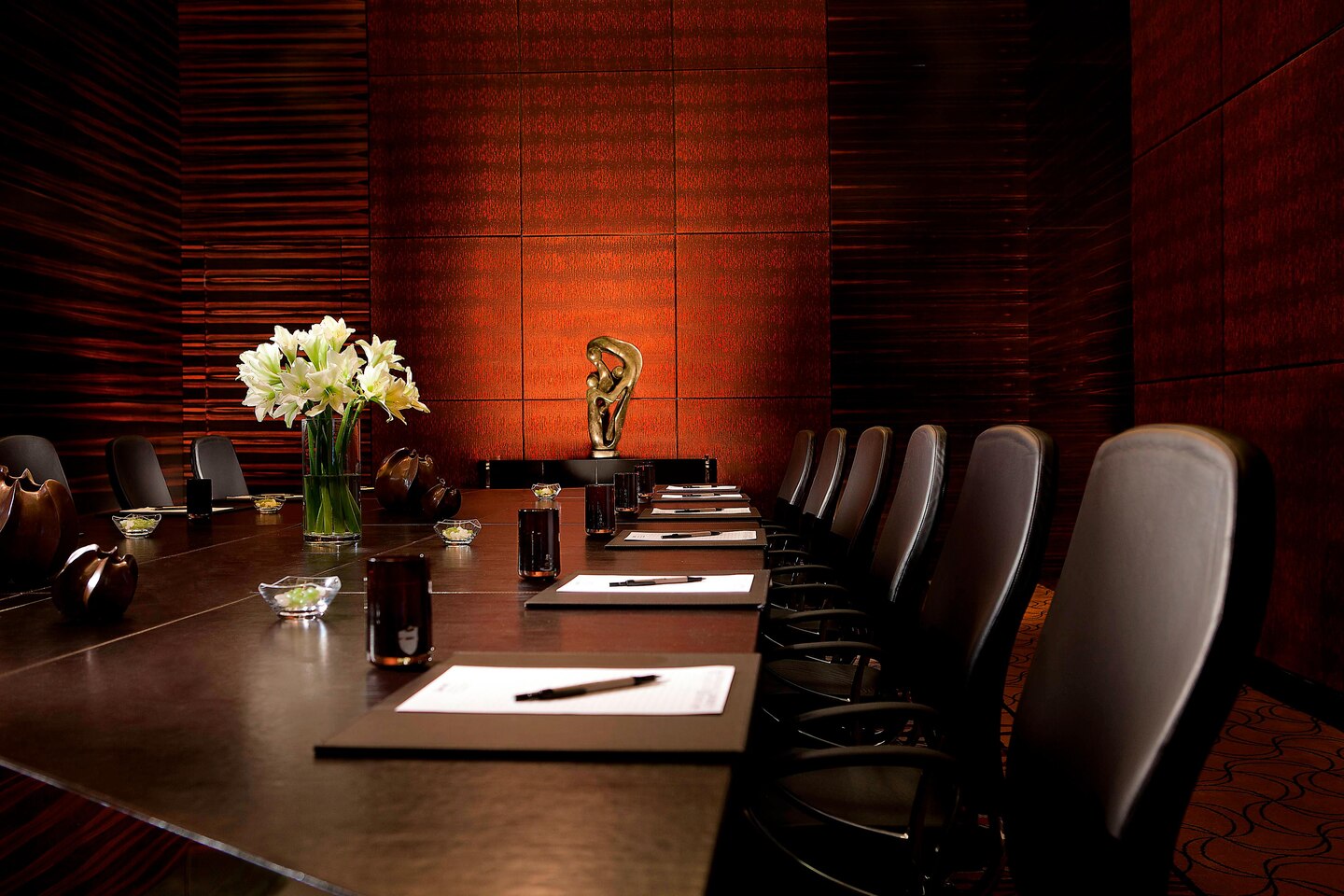 Executive Boardroom 2 |
473.6 sq. ft. | 23 ft. x 29.5 ft. | 12 | 12 | – | – | – | – | – |
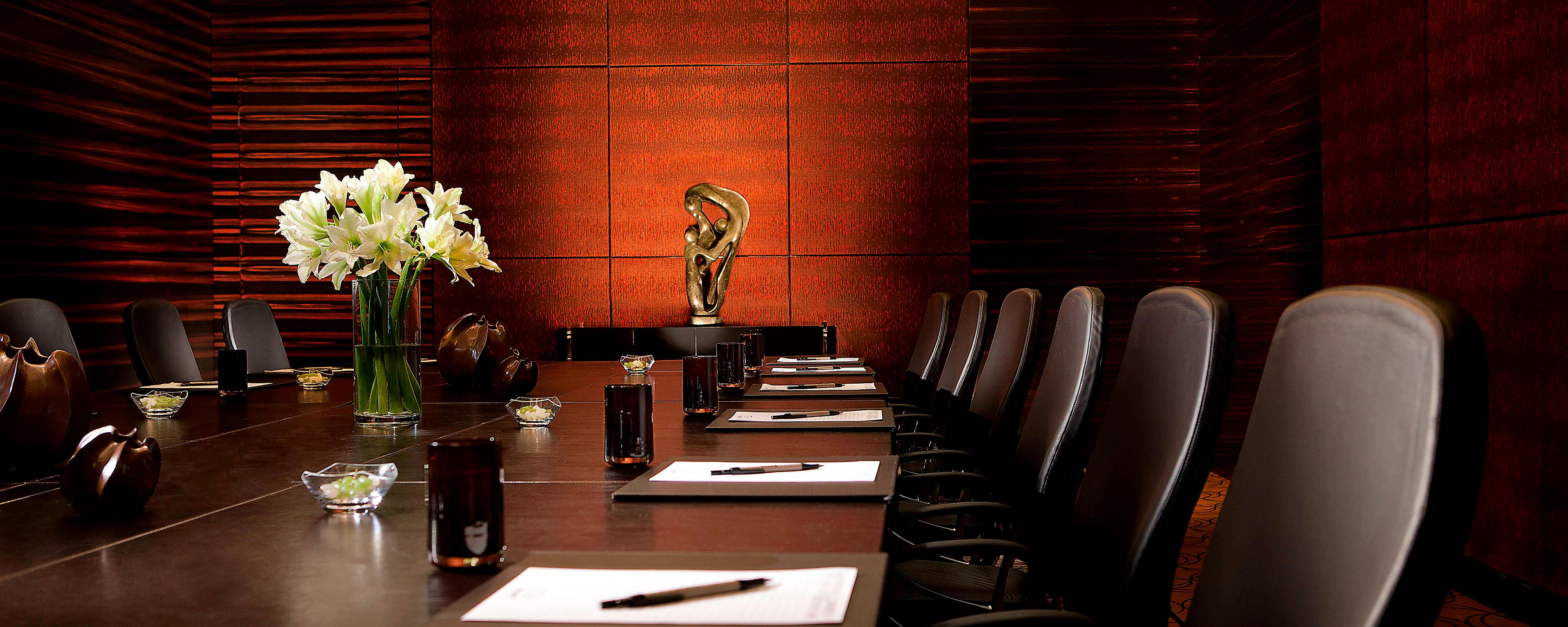 Chairman’s Boardroom |
678.1 sq. ft. | 39.4 ft. x 16.4 ft. | 18 | 18 | – | – | – | – | – |
Room features and guest services
Calls (Toll-free)
Concierge services
Laundry service
Luggage storage
Room service
View (Garden)
View (Mountain)
View (Urban)
Voicemail box
Facilities
Onsite catering
Onsite gift shop
Onsite restaurant
Onsite security
Rental car service
Space (Private)
Wheelchair accessible
Business services
AV capabilities
Business center
Video conference
VIP services
Recreational activities
Health club
Outdoor pool
Spa or salon
Tennis courts
Whirlpool
Venue accessibility
Taxi
Equipment
Dance floor
Staging area
