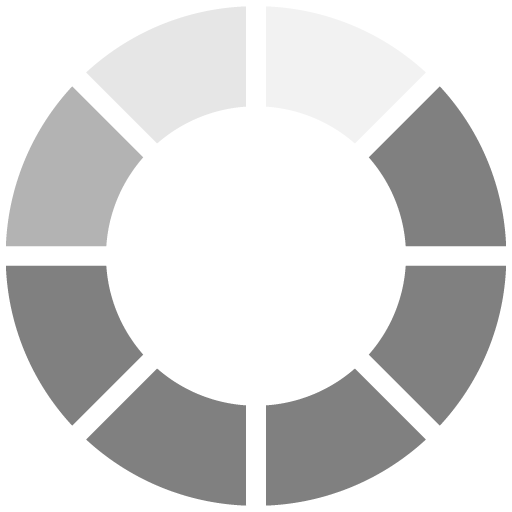Designed to exude the warmth of a typical Chinese home, China House, the best Chinese restaurant in Mumbai offers casual dining with a modern approach.

Spanning across 12 acres of greenery, the Grand Hyatt Mumbai Hotel and Residences is located within the Santacruz area of Mumbai. Well connected to the business district of Bandra Kurla Complex (BKC) and Mumbai Airport, this luxury hotel offers unparalleled experiences. Extraordinary moments await you at the hotel with one of the largest room and apartment inventory in the city, multiple award-winning signature dining options, large event spaces for wedding and corporates, an international shopping plaza, and a host of wellness facilities.
Total meeting space Largest room
18,374 sq. ft. 11,480 sq. ft.
Meeting rooms Second largest room
17 3,600 sq. ft.
| Meeting Rooms | Room Size | Room Dimensions | Maximum Capacity | U-Shape | Banquet rounds | Cocktail Rounds | Theater | Classroom | Boardroom |
|---|---|---|---|---|---|---|---|---|---|
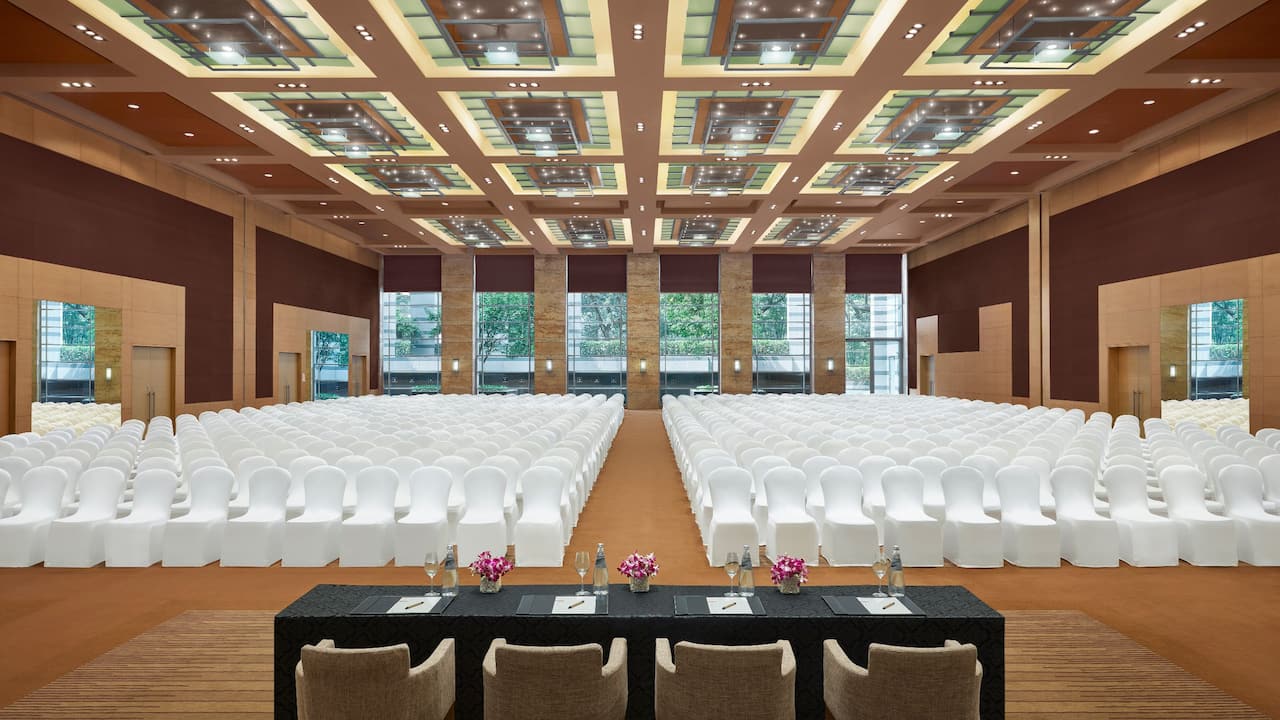 Grand Ballroom |
11,480 sq. ft. | 82 ft. x 140 ft. | 1,500 | 144 | 450 | 1,500 | 1,000 | 712 | – |
 Grand Ballroom Pre-function |
3,600 sq. ft. | 144 ft. x 25 ft. | – | – | – | – | – | – | – |
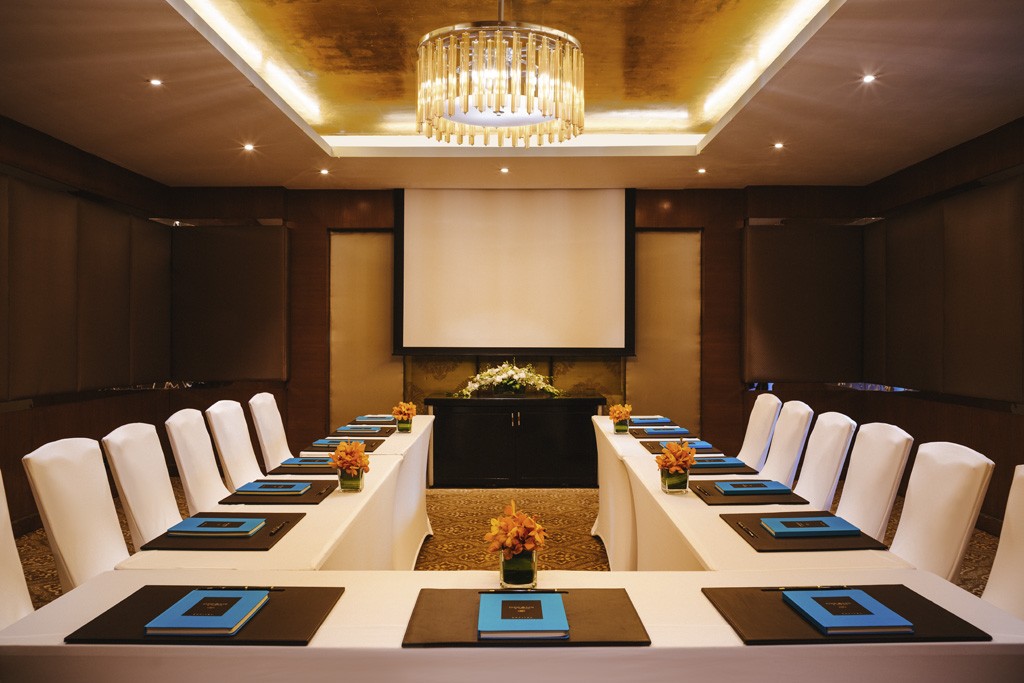 Grand Salon |
2,184 sq. ft. | 91 ft. x 24 ft. | 150 | 74 | 120 | 150 | 120 | 105 | 78 |
 Grand Salon Pre-Function |
1,350 sq. ft. | 90 ft. x 15 ft. | – | – | – | – | – | – | – |
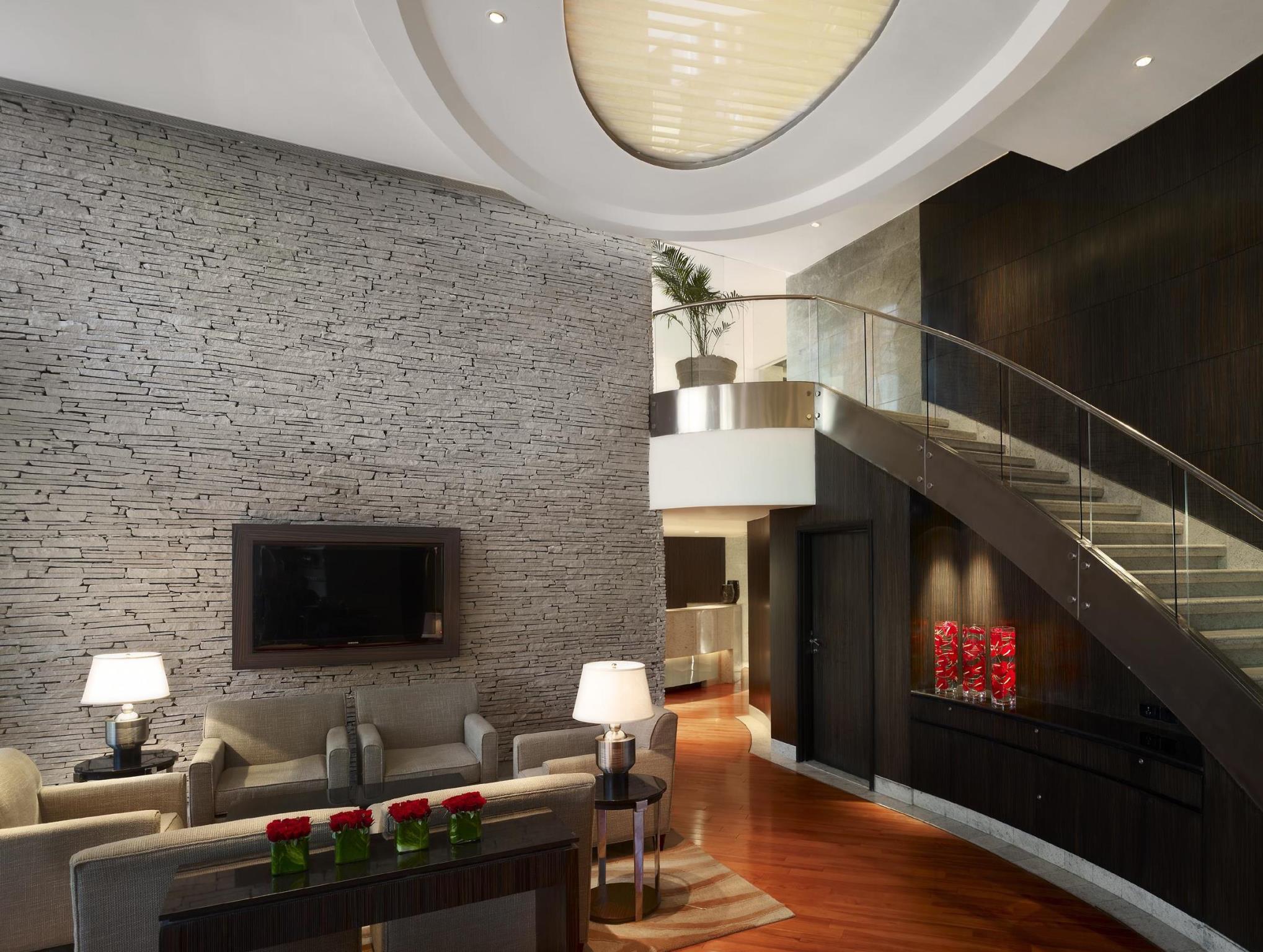 Boardroom II |
800 sq. ft. | 40 ft. x 20 ft. | 40 | 22 | 32 | 40 | 32 | 24 | 20 |
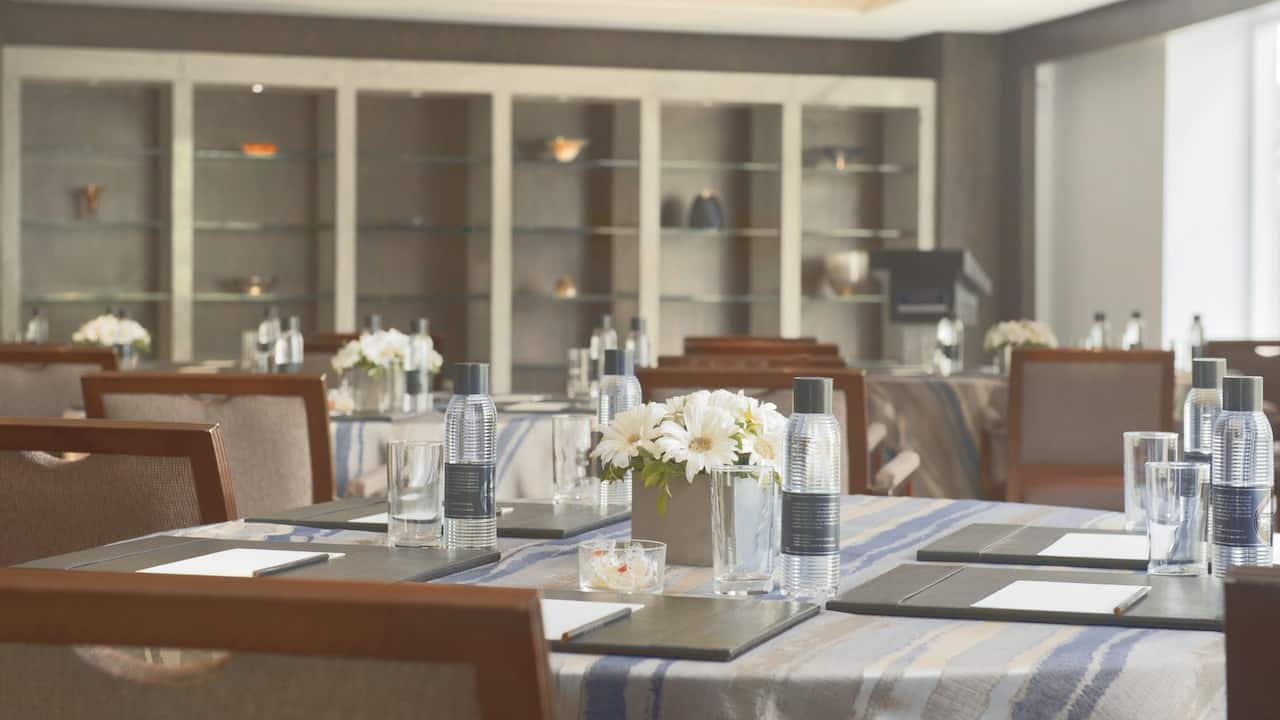 Boardroom I |
880 sq. ft. | 40 ft. x 22 ft. | 40 | 25 | 40 | 40 | 40 | 30 | 28 |
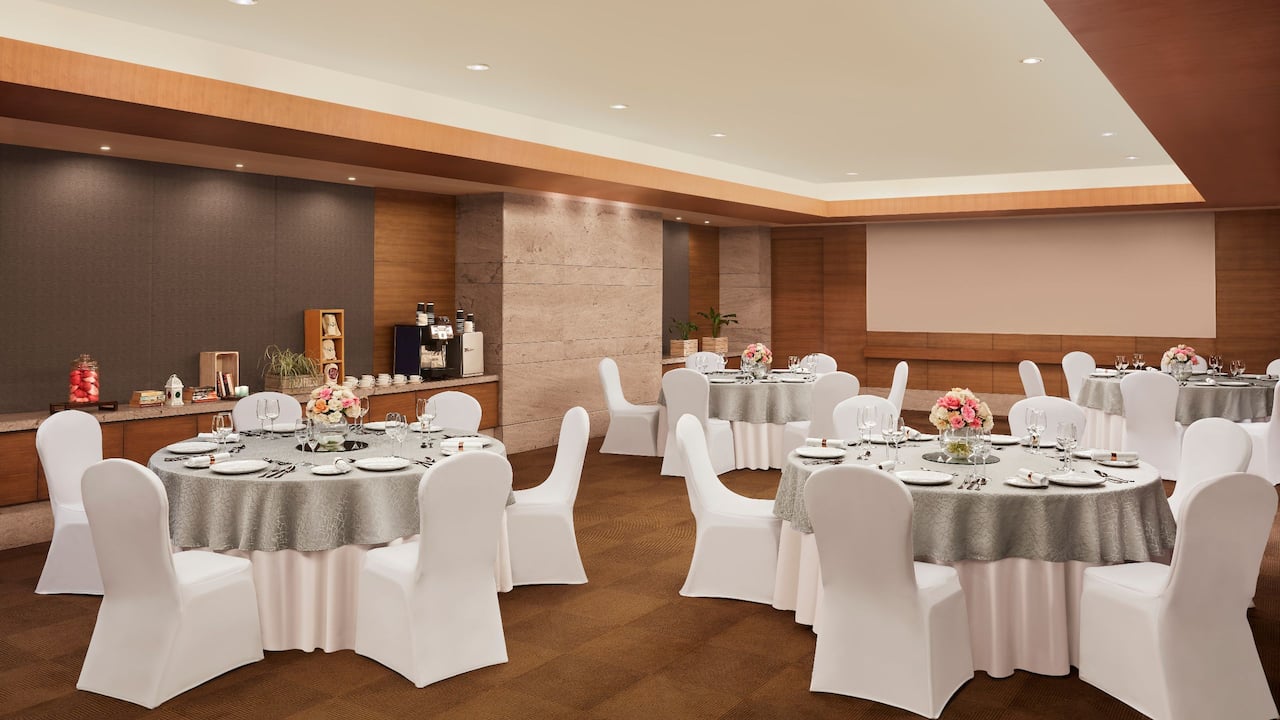 Mahogany |
1,104 sq. ft. | 46 ft. x 24 ft. | 80 | 36 | 40 | 80 | 60 | 55 | 60 |
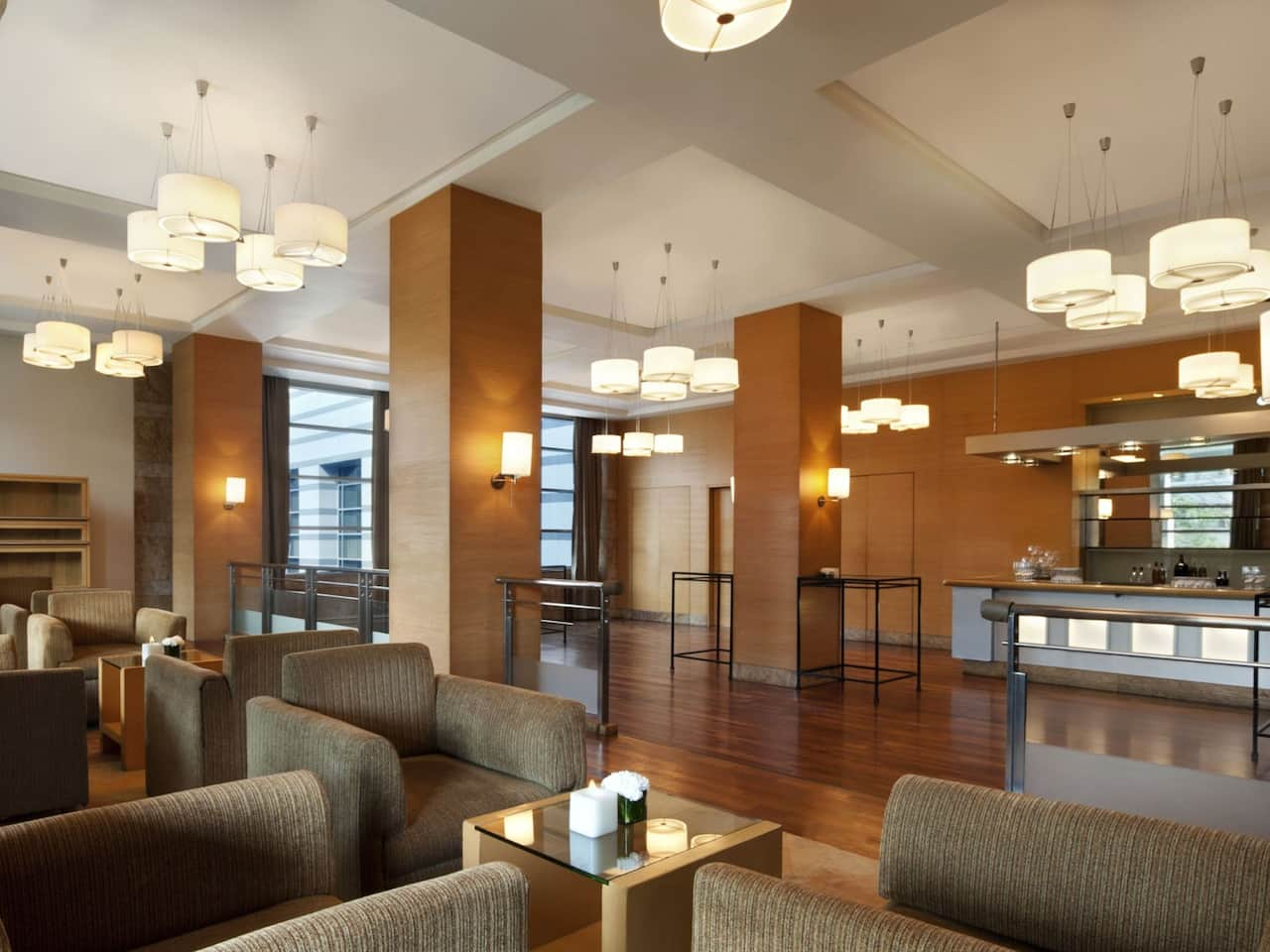 Drawing Room |
1,890 sq. ft. | 45 ft. x 42 ft. | 60 | 20 | 40 | 60 | 40 | 20 | 28 |
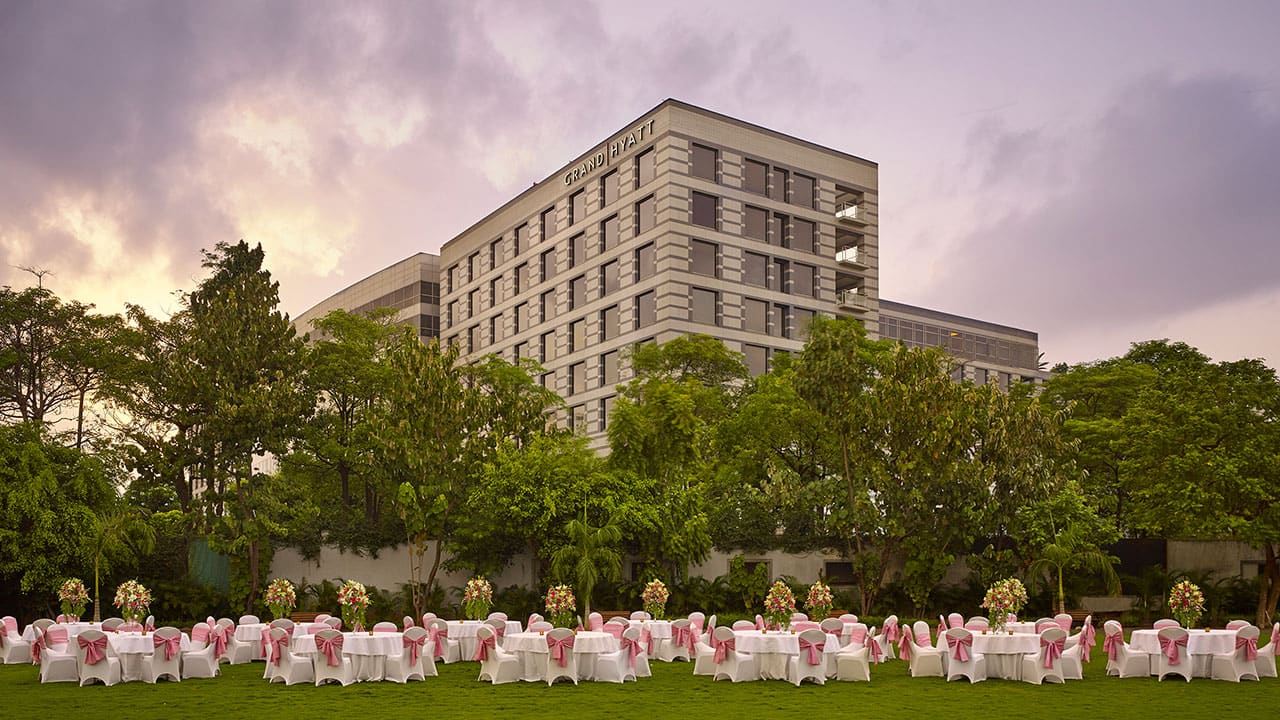 Grand Hyatt Lawn |
32,000 sq. ft. | 2,153 ft. x 1,561 ft. | 2,500 | – | – | – | – | 2,000 | – |
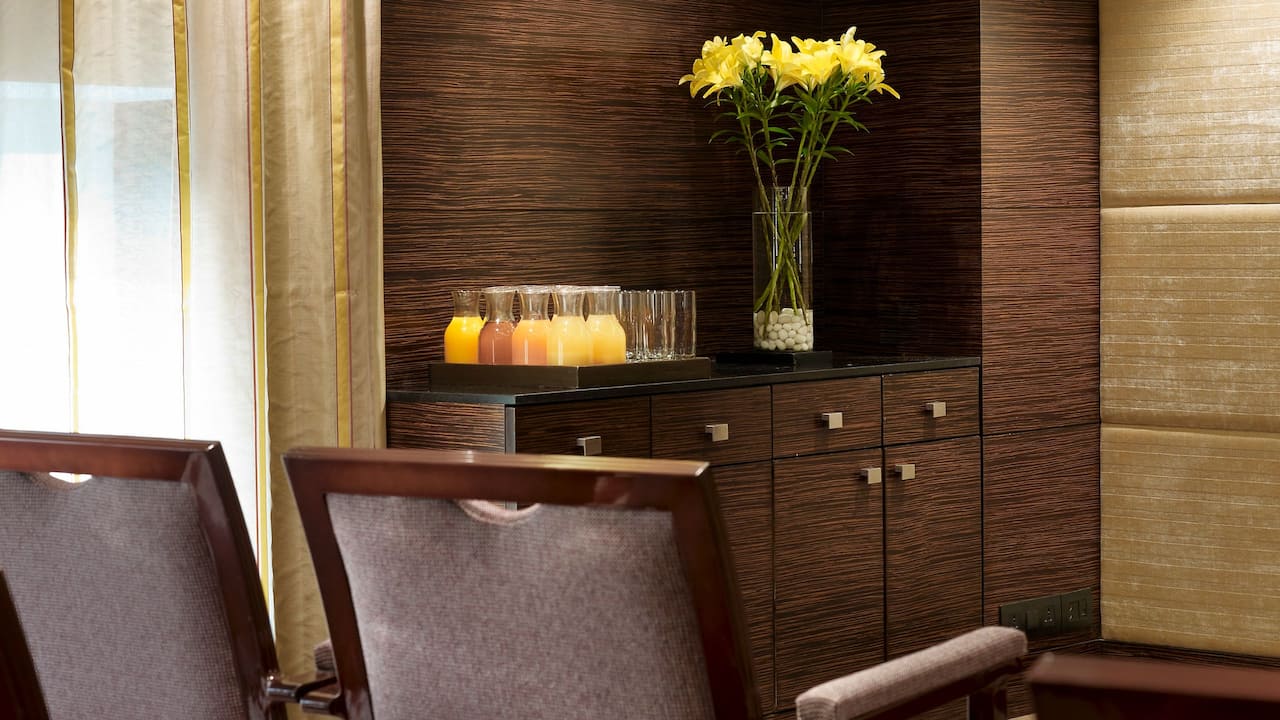 The Studio |
1,105 sq. ft. | 17 ft. x 26 ft. | – | – | – | – | – | – | – |
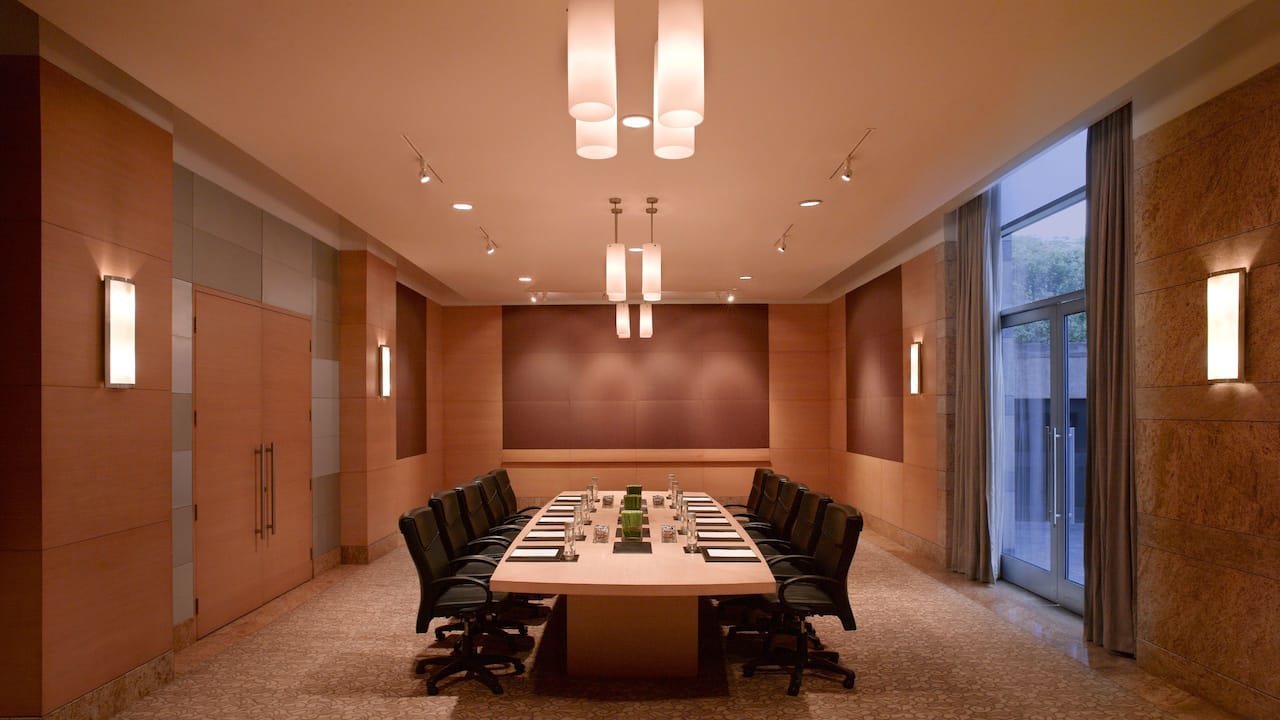 Business Center Boardroom I |
468 sq. ft. | 18 ft. x 24 ft. | 14 | – | – | – | – | – | 14 |
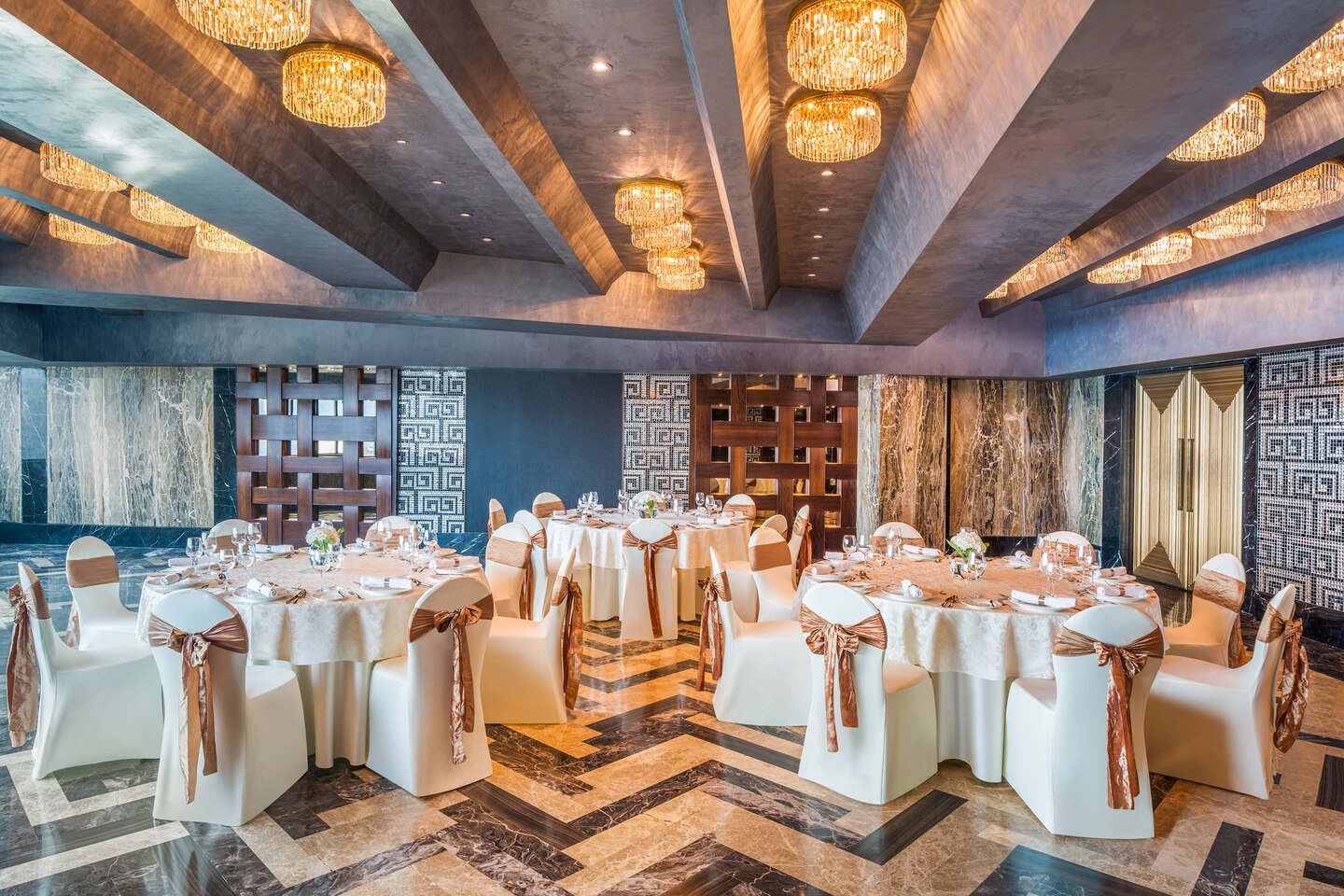 Business Center Boardroom II |
218 sq. ft. | 13 ft. x 16 ft. | 8 | – | – | – | – | – | 8 |
 Business Center Boardroom III |
343 sq. ft. | 14 ft. x 23 ft. | 12 | – | – | – | – | – | 12 |
 Business Center Boardroom IV |
385 sq. ft. | 17 ft. x 23 ft. | 12 | – | – | – | – | – | 12 |
 Business Center Boardroom V |
651 sq. ft. | 18 ft. x 36 ft. | 16 | – | – | – | – | – | 16 |
Room features and guest services
Calls (Toll-free)
Concierge services
Internet access
Laundry service
Luggage storage
Room service
View (Garden)
View (Urban)
Voicemail box
Facilities
Extended stay
Onsite gift shop
Onsite restaurant
Onsite security
Rental car service
Wheelchair accessible
Business services
AV capabilities
Business center
Video conference
VIP services
Recreational activities
Health club
Indoor pool
Outdoor pool
Spa or salon
Tennis courts
Whirlpool
Venue accessibility
Airport shuttle
Bus
Taxi
Train
Equipment
Dance floor
Loading dock
Portable walls
Staging area
